Piering Day
Now I know what measuring piering means. It's the measure of the depth of each piering hole to make sure you are aware of the number of lineal metres of concrete they are using. Sekisui allows for 60 lineal metres as standard under the slab. So we needed to meet our Site Supervisor on site around 2pm to measure things up.
Each hole was dug out and we had over 80 piers as we are building bearers and joists. The slab part is only the garage, porch and alfresco/courtyard area so we believe that's the only part that sits with the 60 lineal metres. We'll soon find out as we have 82 lineal metres worth of concrete piering! Interestingly enough the bearers and joists style of building means that we have strip footings which would have sucked up a fair amount of concrete too! From our count there was about 5-6 concrete trucks worth of concrete poured in. Not sure if they ended up backing up only small trucks our driveway of if they were the standard truck size.
 |
| Exciting to see all the working trucks in the street! |
 |
| Marco and Stuart are measuring up the piering holes |
 |
| They are pretty efficient at measuring them |
The great thing is our place is on rock so most of the holes were quite shallow. The deepest was 1.5 metres and some of the holes were 0.2m or shallow indents that didn't even register.
However the majority of them are the ones for the bearers and joists. I just hope the B&J construction costs have allowed for the piering! They allowed for the strip footings so why not the piering? We'll see... it's something I'm worrying about having to argue about.
 |
| One of the deeper holes |
 |
| The strip footings will need concrete bases too |
 |
| Digging in progress |
 |
| The digging is done by the machine and obviously they are just fixing things up by hand |
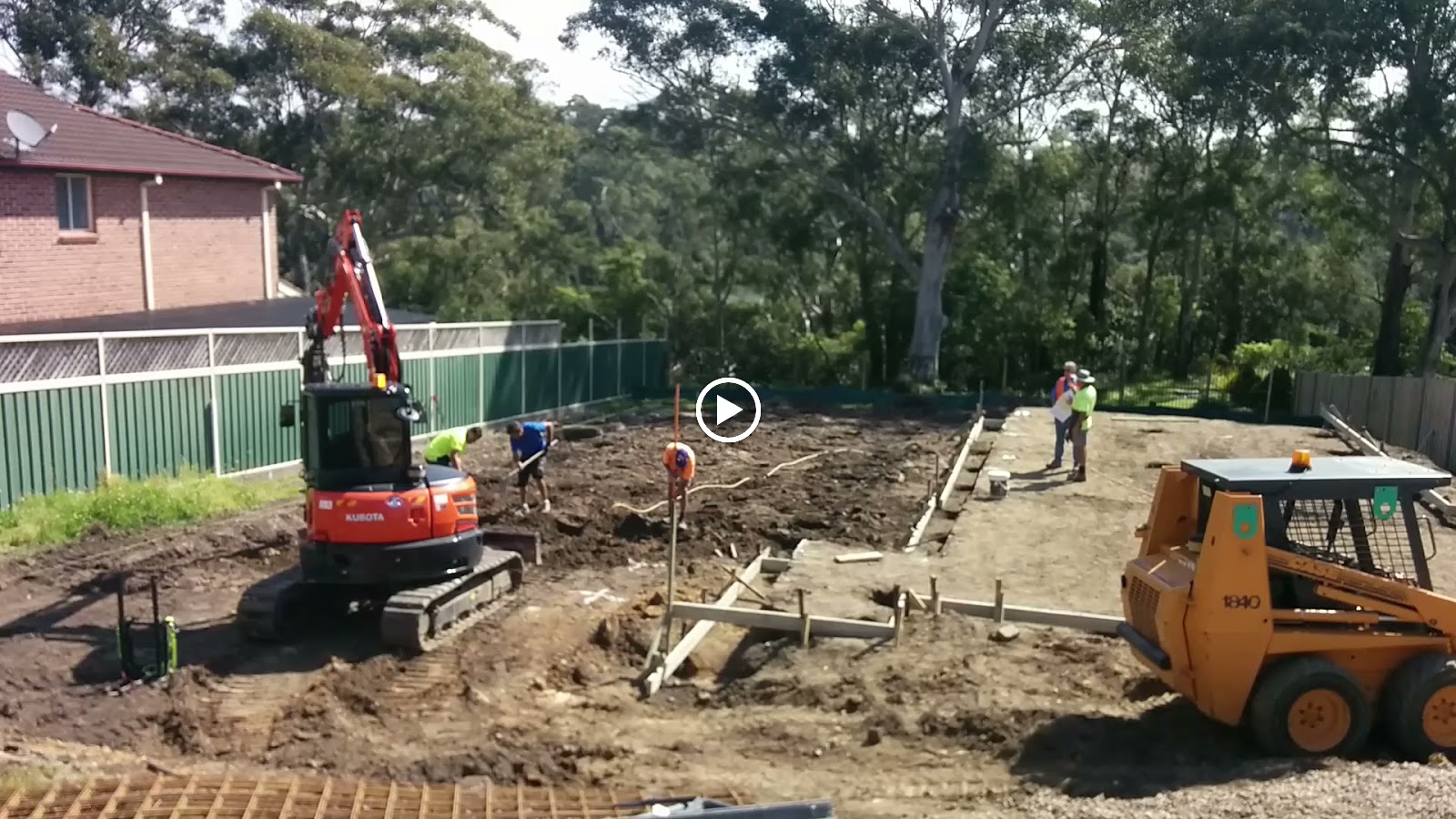 |
| Action video of digging of piers |
 |
| The site is huge! I think the footprint is a bit on the big side... |
 |
| Watch out for the potholes |
 |
| The site looks big from all angles. |
 |
| The surface of the garage and alfresco slab looks very firm and very flat. Amazing job! |
 |
| Slab part just before the concrete is poured in |
 |
| Prepping for the concrete pour |
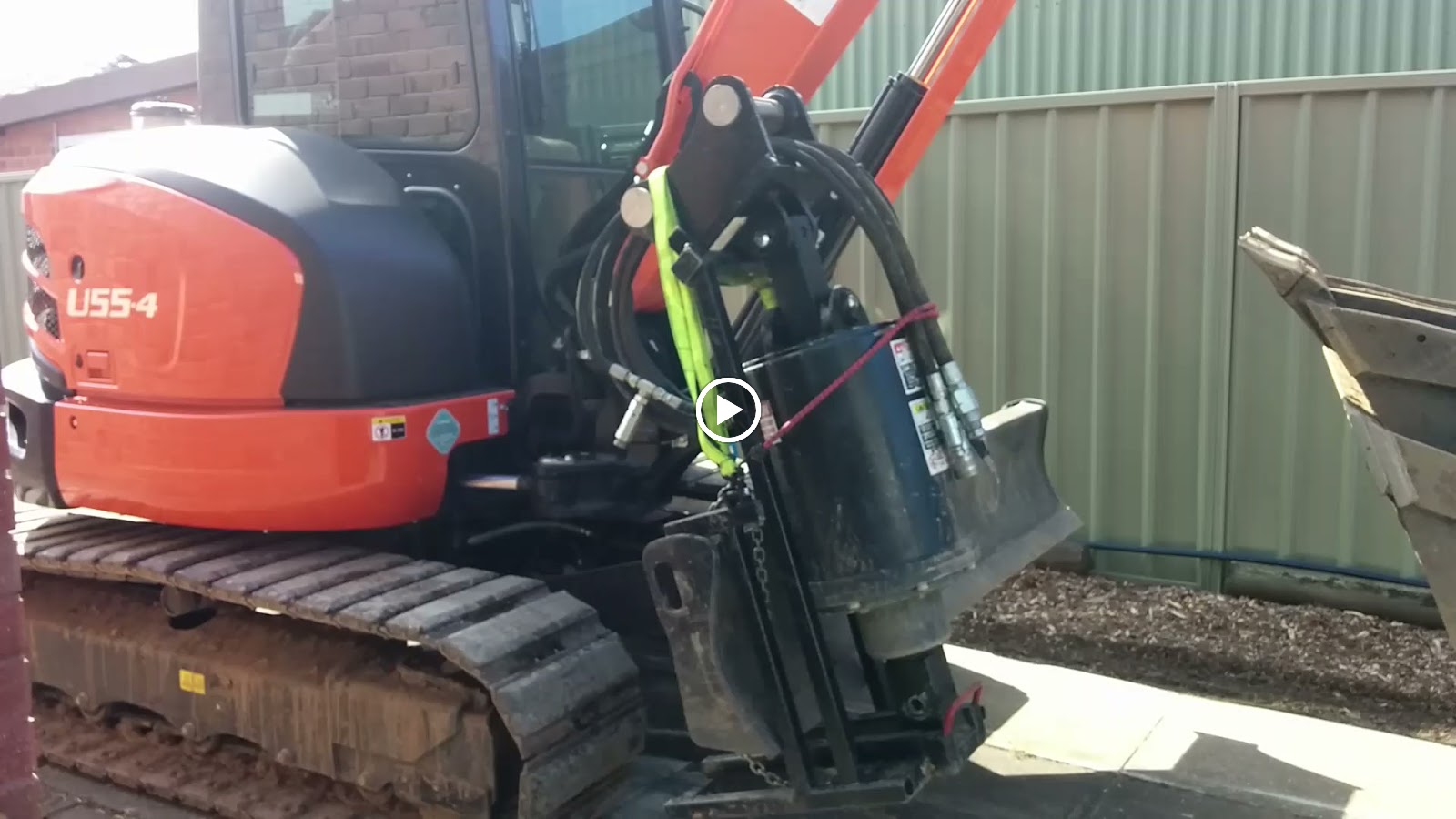 |
| The digger needs to clear out before the concrete is poured |
 |
| The guys are waiting for the concrete truck and will pass the concrete through this pumping truck. |
 |
| One of the concrete trucks in our driveway... |
 |
| The holes and the strip footings being concreted in. |
Apparently the slab will be about a week away so that should be next Thursday or Friday. There is some concern about the brick delivery (I assume this is for the skirt of the house as the rest of the brick will be after the frames have started?) as the forklift will have difficulty in getting on site. The driveway is pretty steep and the forklift of bricks will just fall over if it has to use the driveway. Anyway as they mentioned it isn't our problem but it'll be interesting!
The guys who are working it are saying they haven't seen this footprint so I must assume most houses are smaller due to being two storeys. These guys work all over Sydney and Newcastle for Sekisui so have seen quite a few jobs.
















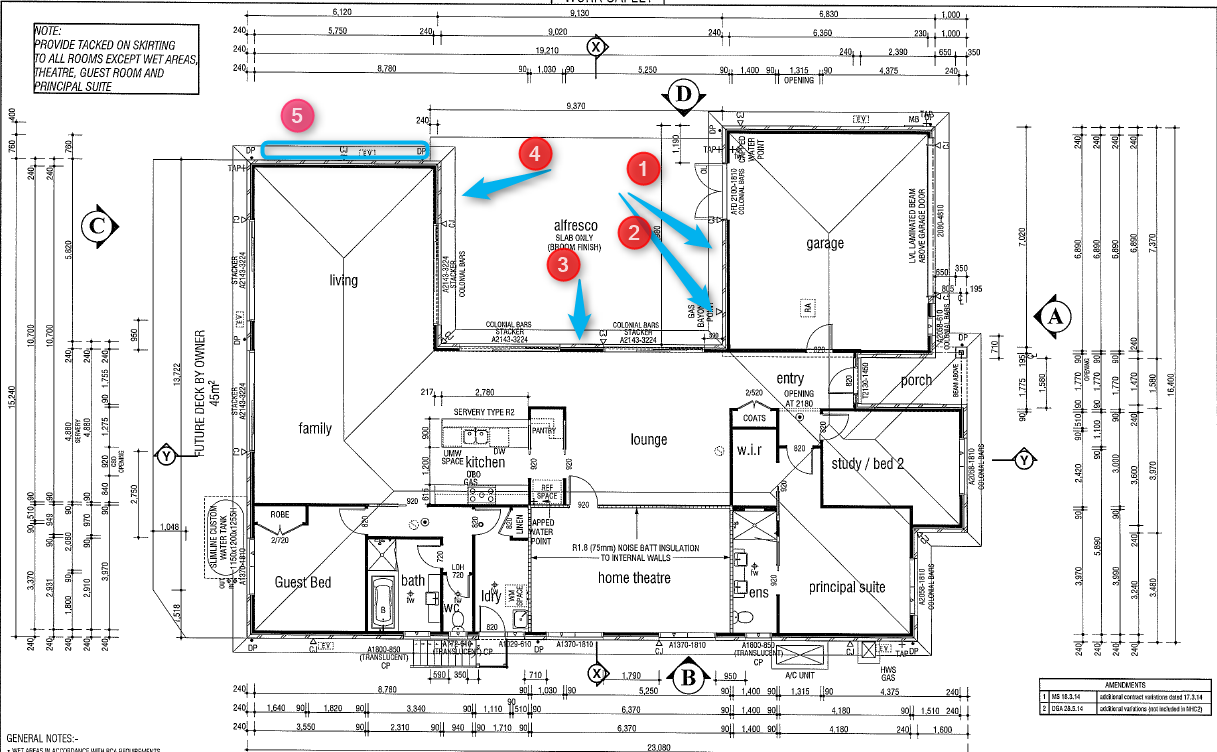
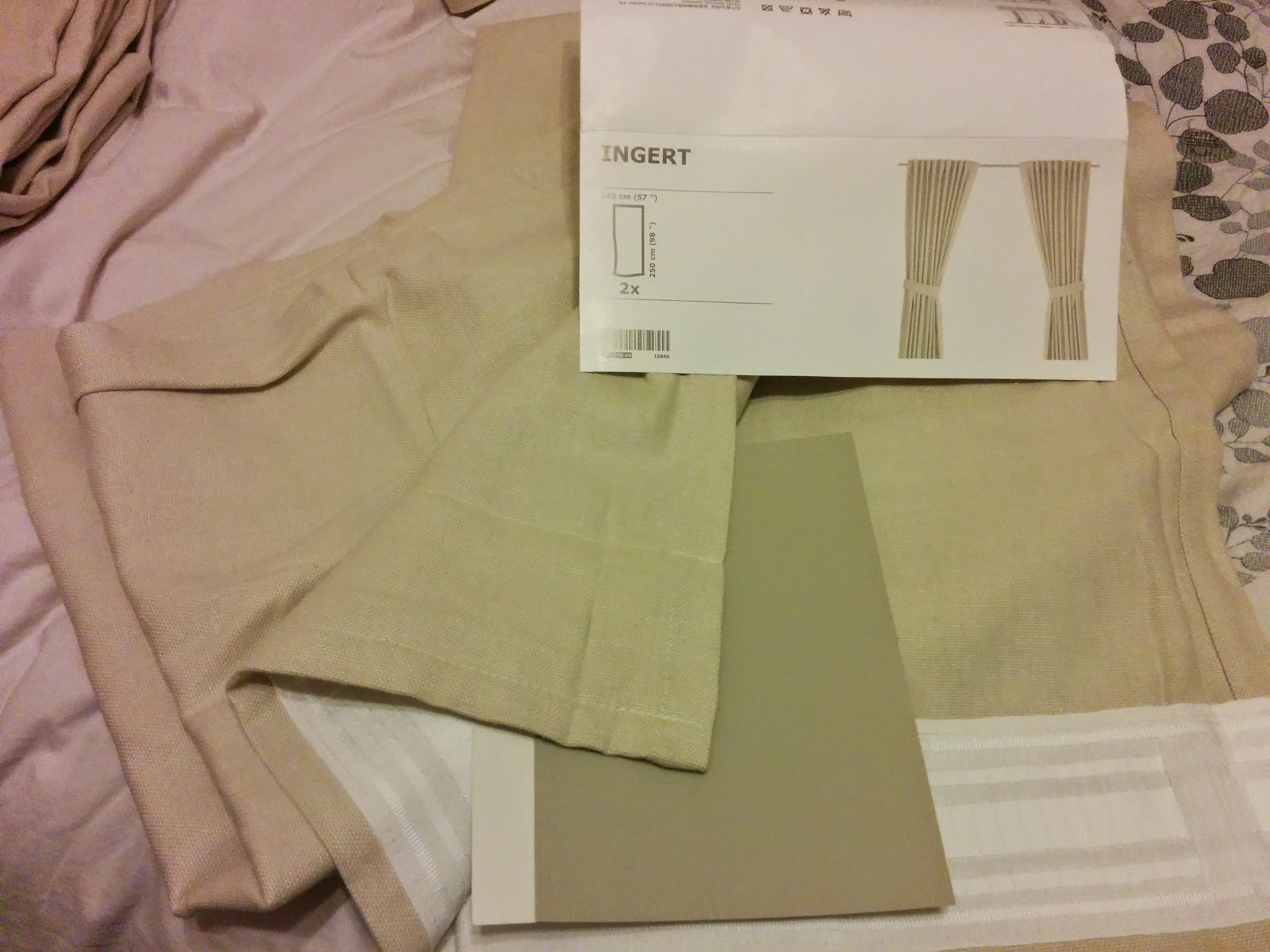

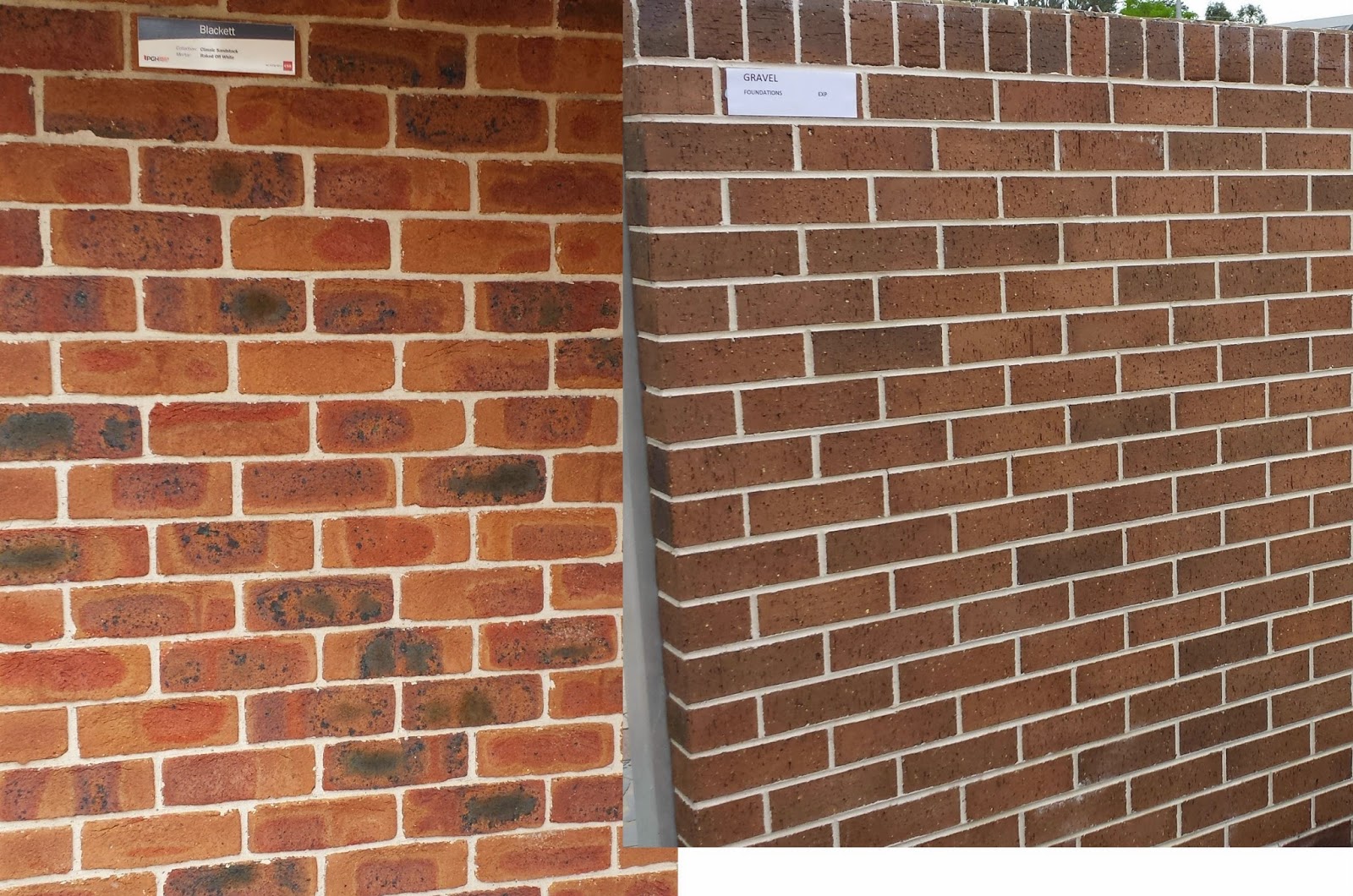
Comments
Post a Comment