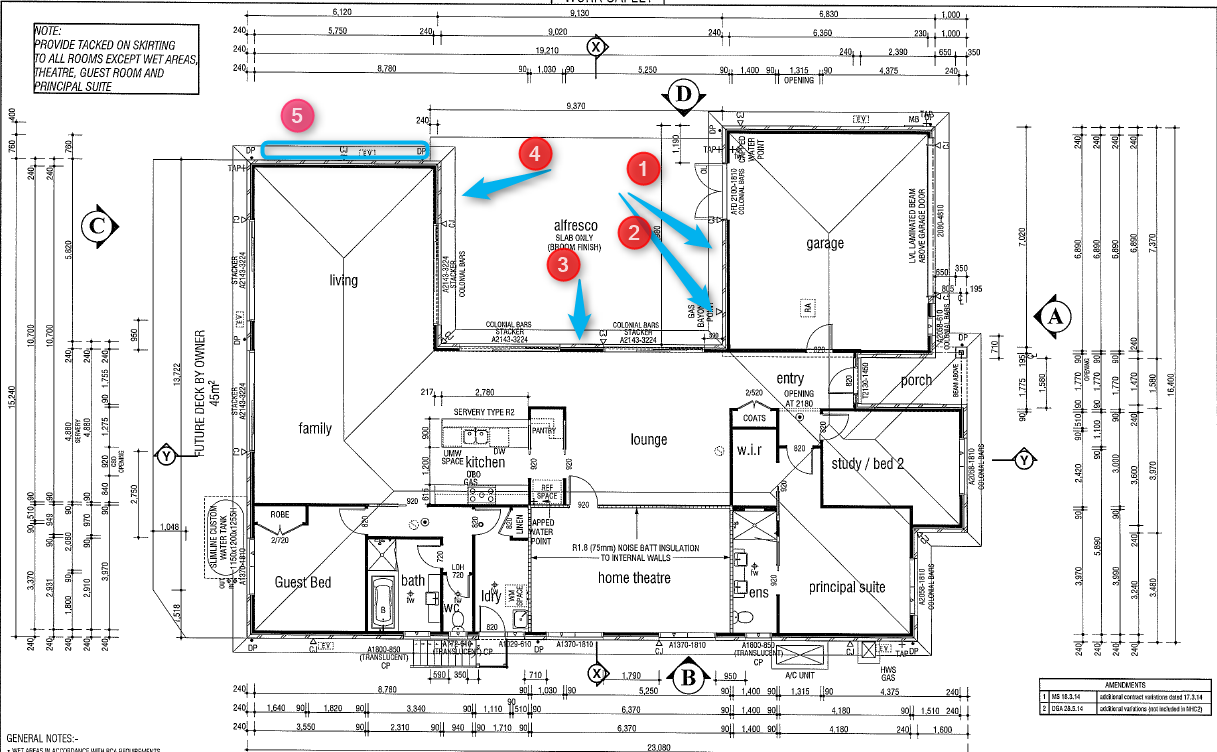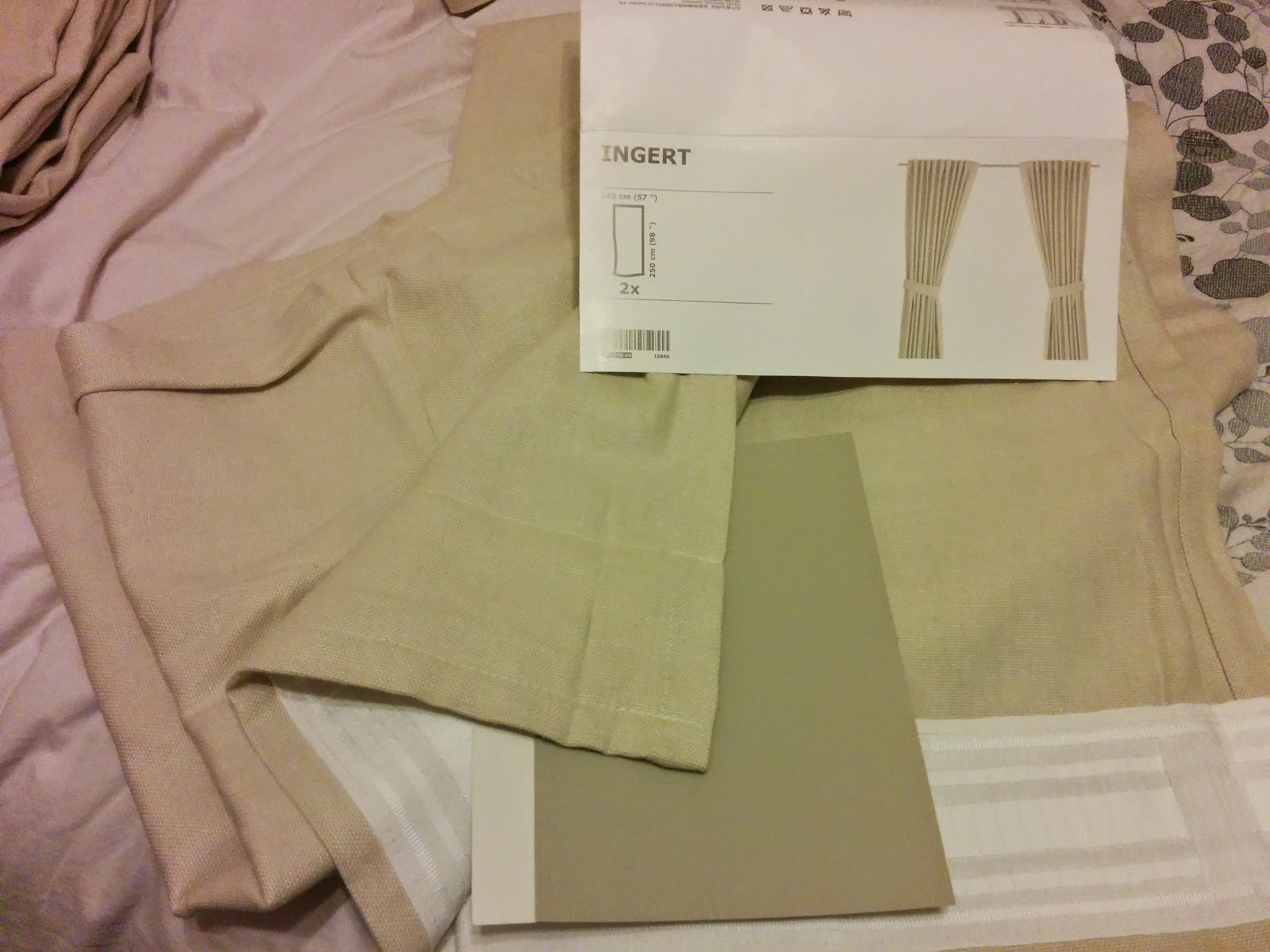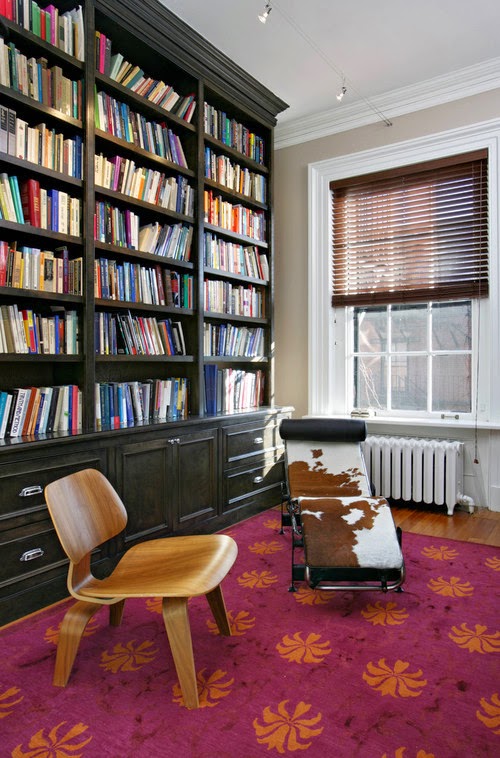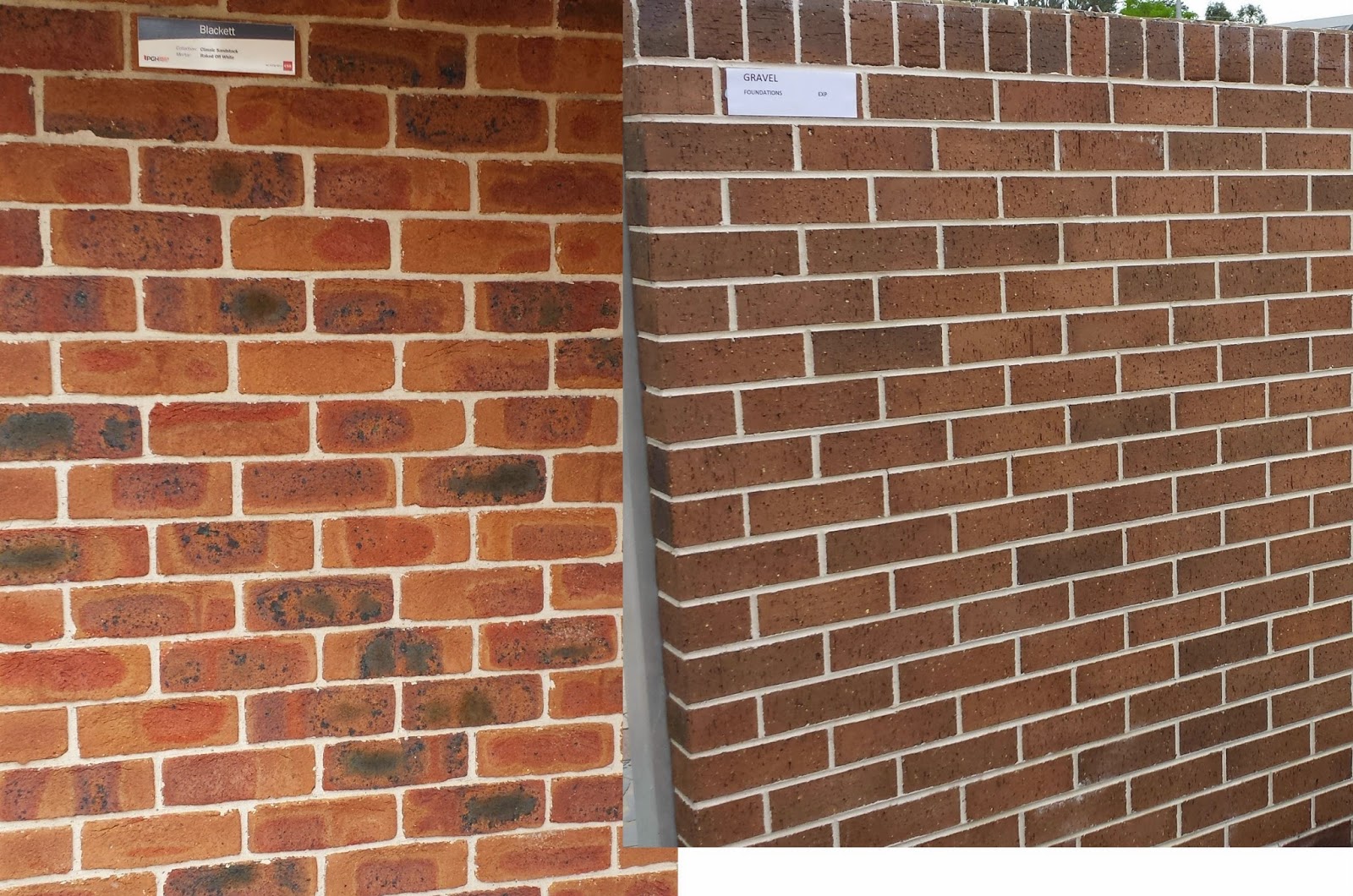The garage door makes the house now look complete.
 |
| Garage door now completes most of the house |
It is a Panelmasta Contemporary profile in Evening Haze. We went the lighter colour as our Colour consultant suggested that if we went "Monument" (to match the roof) it would look like a maw.
Our painting guy (Mick) kindly checked with us before hand and painted it the colour of the eaves (which is a closer match to the garage door colour than Monument would have been!)
These photos are courtesy of Will... and surprisingly enough he took a fair few :) I've decided to use them all!
 |
| You can see the unpainted downpipe on the right |
The painted eaves and the courtyard is looking great. That wall featured in this picture will have the Weber BBQ and a small vertical garden for the common herbs I use. (Basil, Oregano, Chives, Shallots, Coriander). The plan is that I'll use the IKEA Fintorp range and just hang them off rails. These will be grown in soil/potting mix.
 |
| Courtyard - still loving it :) |
The courtyard still has the bricks there. I wonder how long we'll leave them there before we get over it and move it or pave it! I better do some counting or calculating the surface area the Blackett bricks will cover!
 |
| Doesn't look like a lot of bricks |
 |
| Courtyard will look pretty plain until we get around to implementing the landscape plans! |
 |
| The library will be bare too until we save some funds to build the library shelves! |
 |
| Rear of house - decking plans still needed! |
 |
| A new addition to the build. If only we knew what it was! |
Again I wonder how long this door will be here. The plan is to swap it over for the one we got from TheBigHouse (forum member). I think the whole frame and the door will be painted Monument though...
Anyone want to weigh in and advise their thoughts on hardware colour if we go Monument (black) door?
 |
| Front door painted |
 |
| Garage door close up |
 |
| Yikes it looks messy |
 |
| One more just in case you want another angle :) |
















Comments
Post a Comment