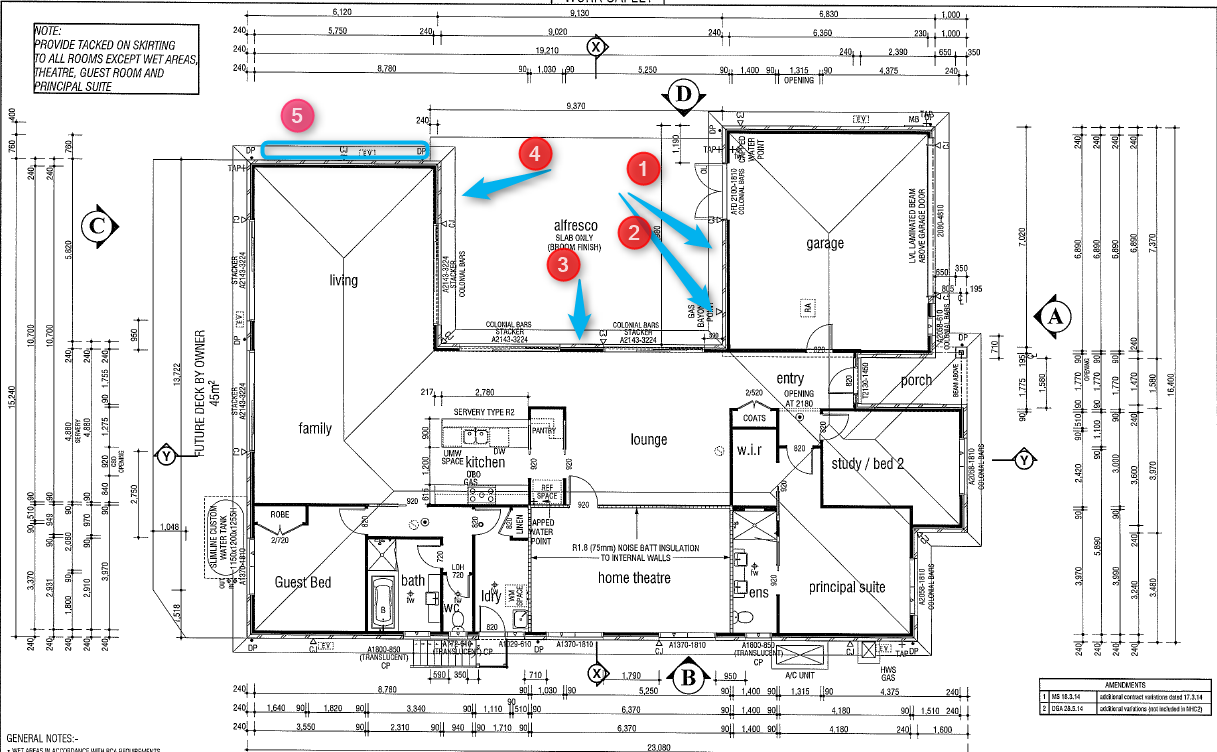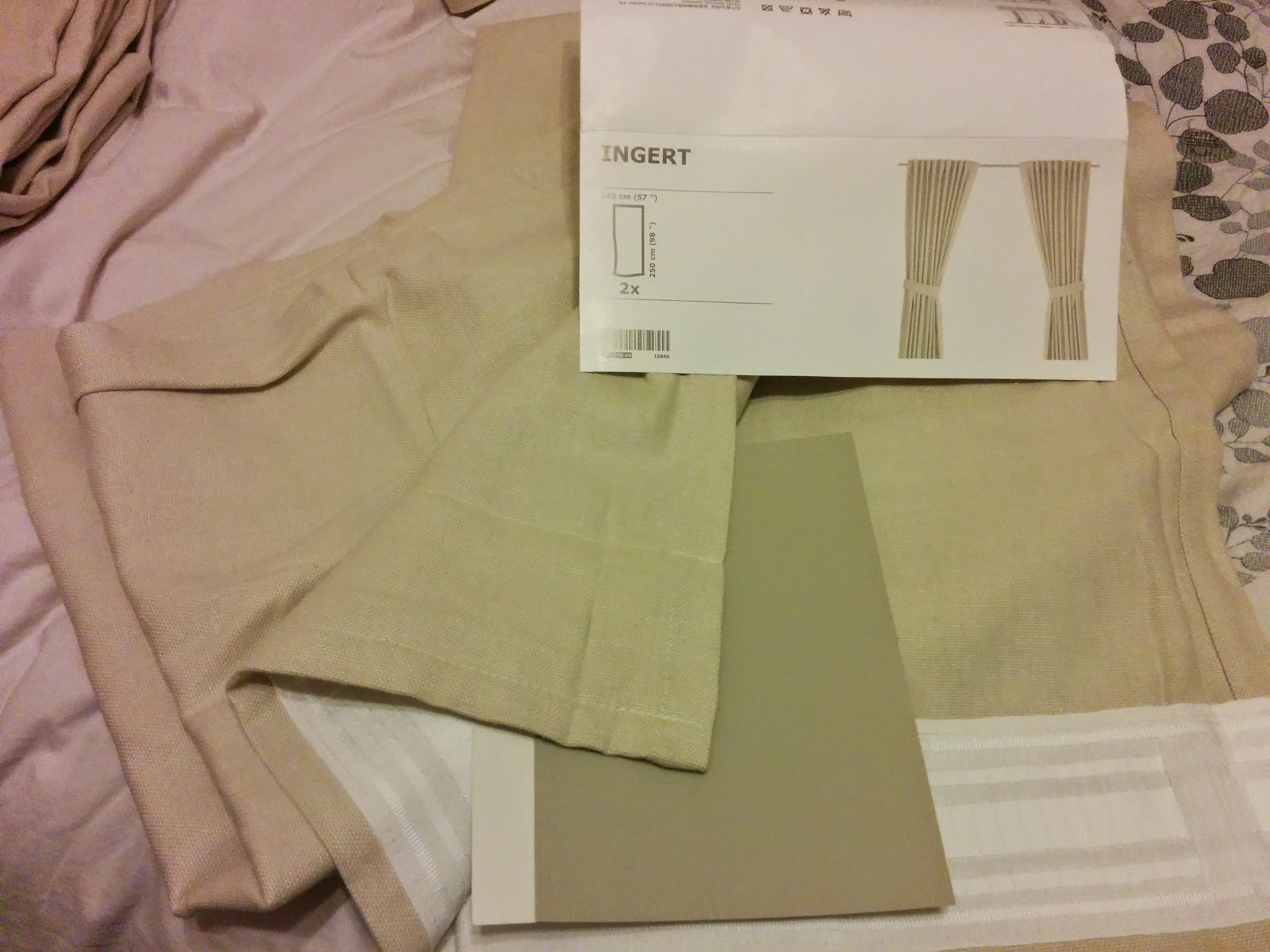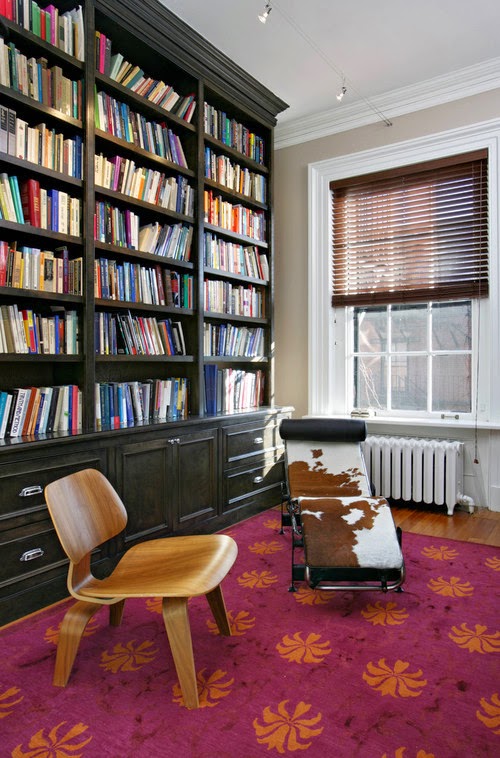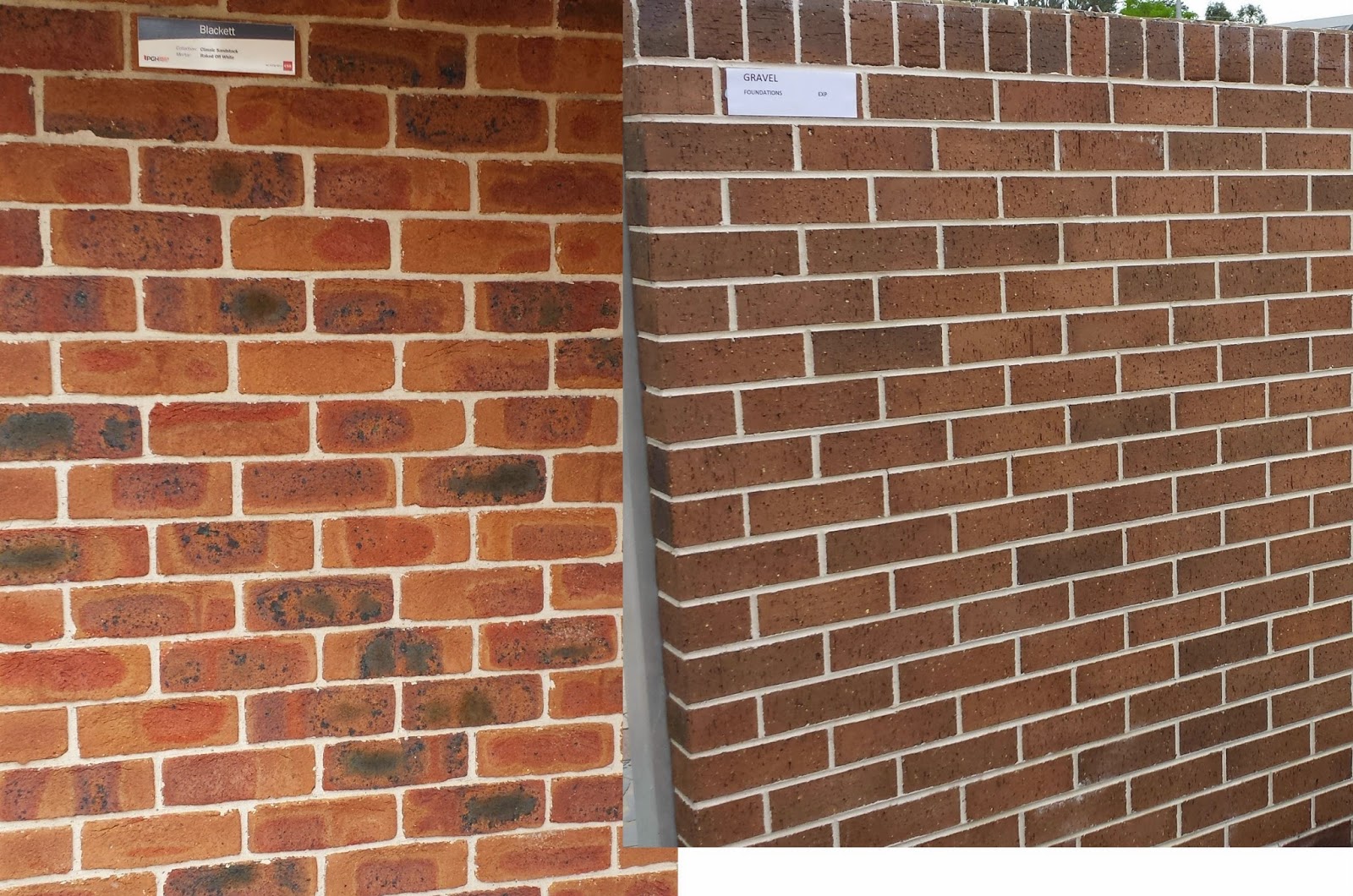Basix...
We have an update! Our CDC in underway for demolition which has been moved to mid June which is disappointing. But then the build CDC will also take as long so no real extended delay there.
New rules with the SEPP and CDC side of things mean that neighbours need to be notified for 14 days. I don't think they get to see plans and I don't know what happens if they have an issue with what's happening! So not really sure the process. After the notification there is an additional 7 days before anything can happen on site.
New rules with the SEPP and CDC side of things mean that neighbours need to be notified for 14 days. I don't think they get to see plans and I don't know what happens if they have an issue with what's happening! So not really sure the process. After the notification there is an additional 7 days before anything can happen on site.
I notified Sekisui about the mid June date and they also had our post BASIX drawings. So that's definitely progress.
Unfortunately there were a number of issues including one which I've reiterated so many times. Namely the windows which have been drawn as sliding when they are awning windows. I feel like a broken record but I can only imagine how many drawings the drafties see!
The VO or variation process is pretty bad with typed up references which are good for some things but leave something to be desired when it comes to the drawings. We always mark up the PDF they send us. You would think that would be used... But they then interpret it into text and indicate by elevations etc what is meant to happen.
Some of the updates I was concerned they would charge for so I cc'd the salesperson. I don't want to get anyone into trouble but it was just so they know we aren't trying to game it.
So inconsistencies included:
- Landing and stairs in drawings were 'by owner' despite the being in the contract
- Awning windows/sliding windows.
- Shower niche still showing as portrait rather than landscape - do bottles come that tall?
- The home theatre projector power point was showing as on ceiling as opposed to in ceiling
- Some if the feature bricks disappeared as they moved a downpipe for us
- Still not clear about any downpipes actually going into the rainwater tank
- Needs to clearly indicate step from garage door to courtyard as we'll be paving later...
Before I forget, one tip with regards to changes is to indicate changes that are conditional ie 'change the door to xyz if less than $400 otherwise leave as standard '. It will save lots if time!




Comments
Post a Comment