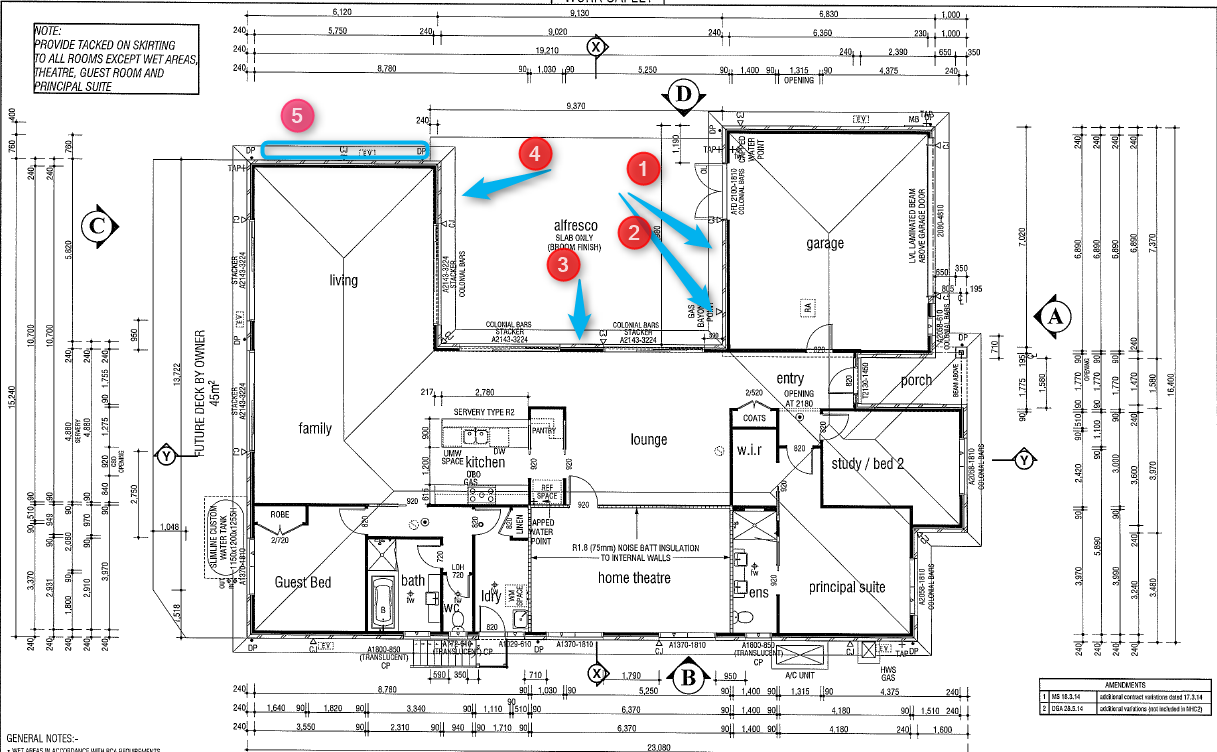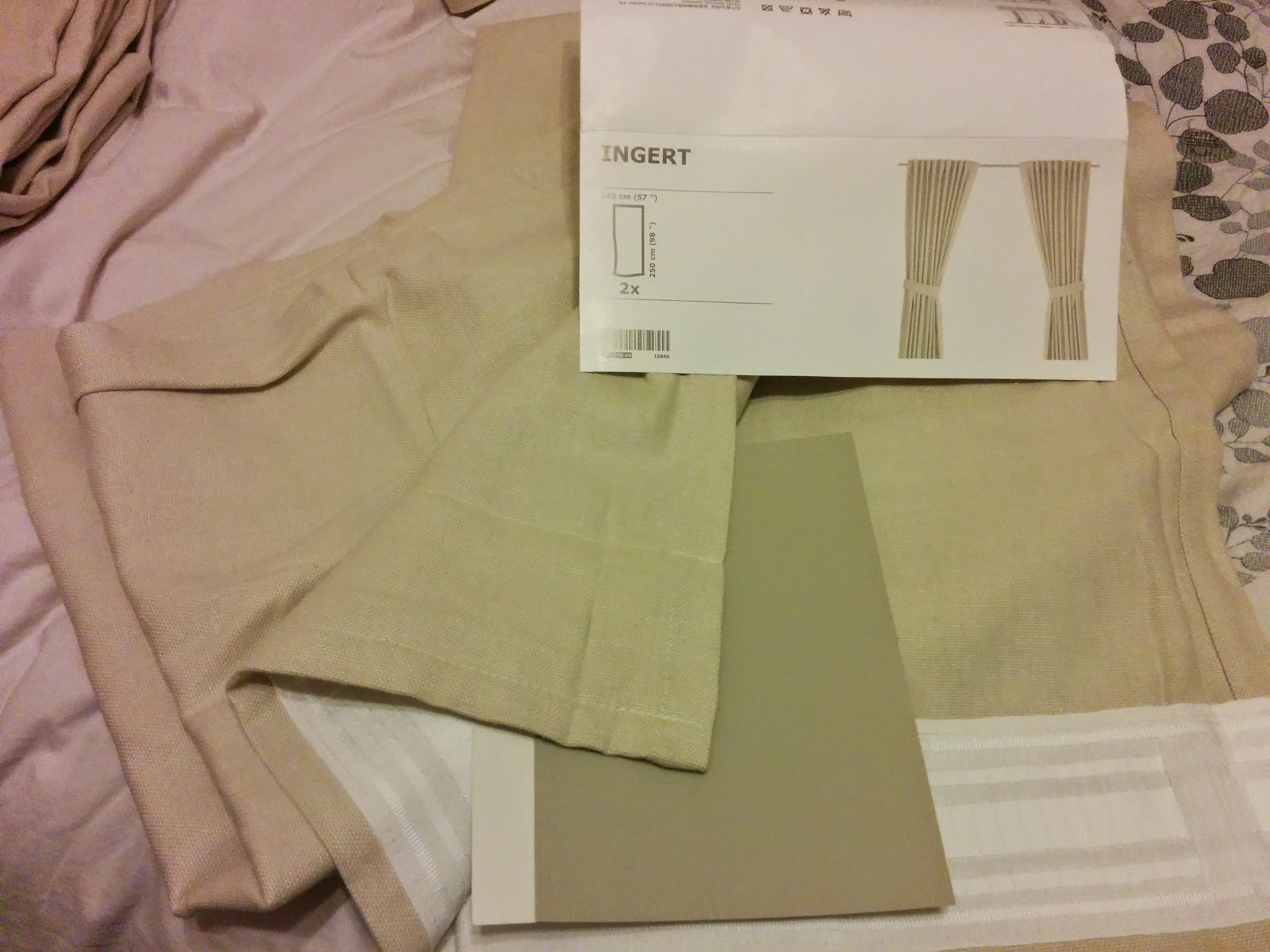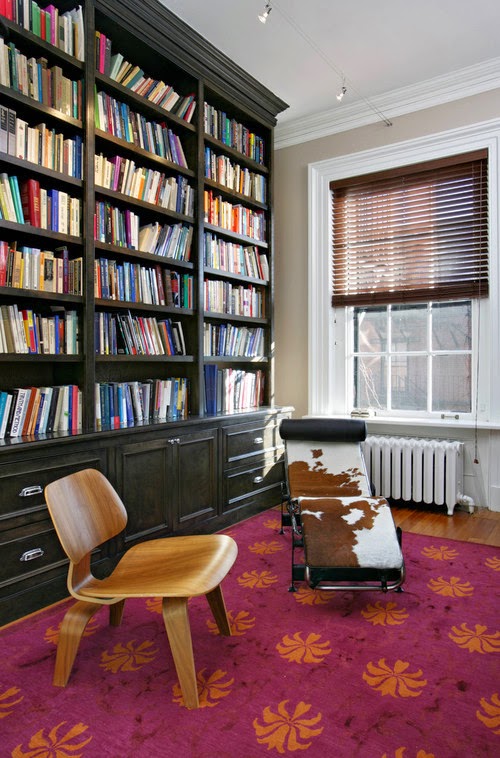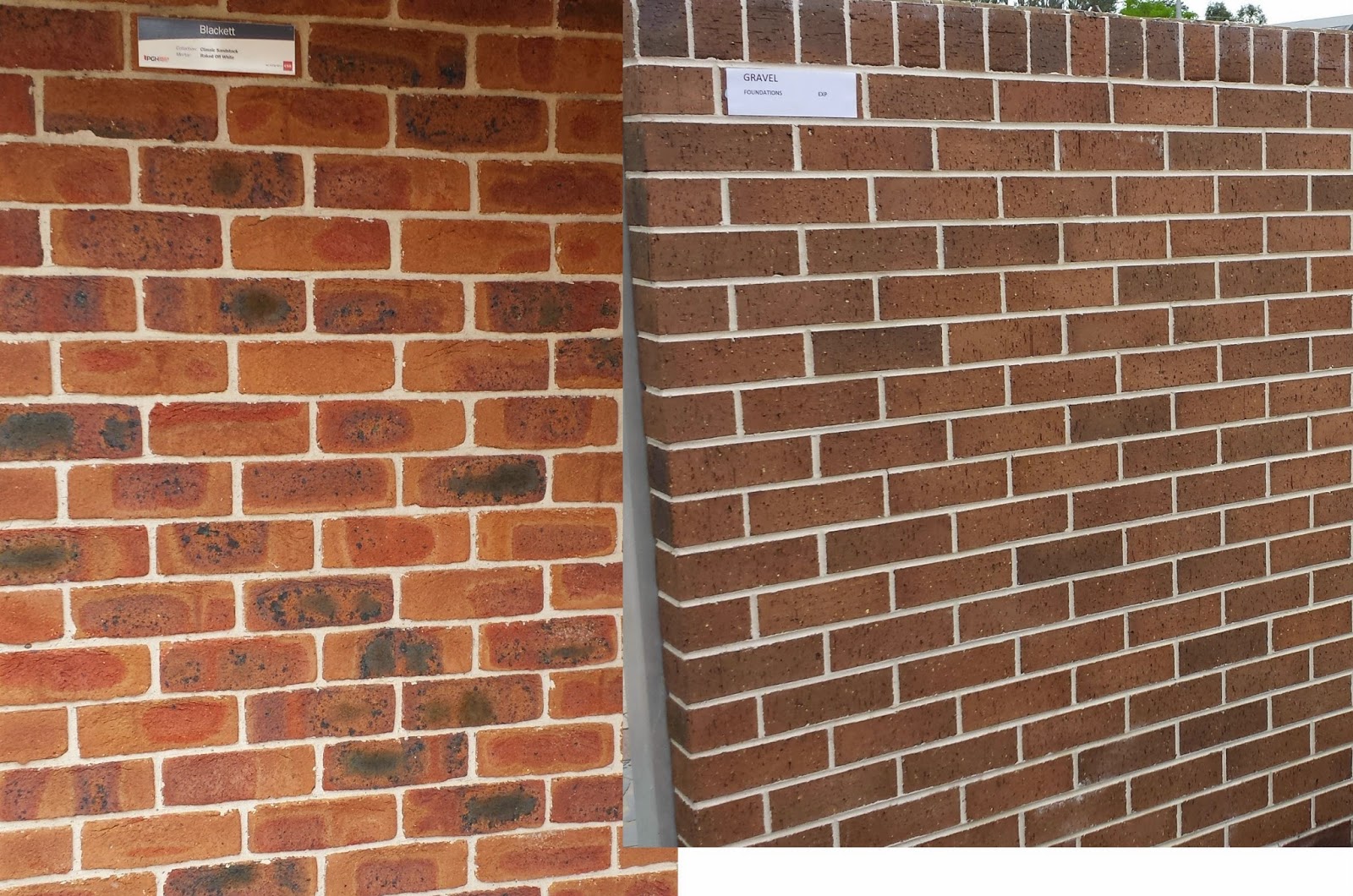Revised Plans
Charles revised the plans so it's now slightly smaller with a 151m2 downstairs and 42m2 upstairs and a further 50m2 for the garage...
Still looks pretty much the same but the windows are mostly standard sizes now and the rooms are smaller except for the upstairs bathroom which grew a bit.
Here's a snippet of the floor plan
Here's a snippet of the floor plan
The office and rec room have been swapped around and I think it works a lot better. There was nothing wrong with it previously so funny how this works so much better!





Comments
Post a Comment