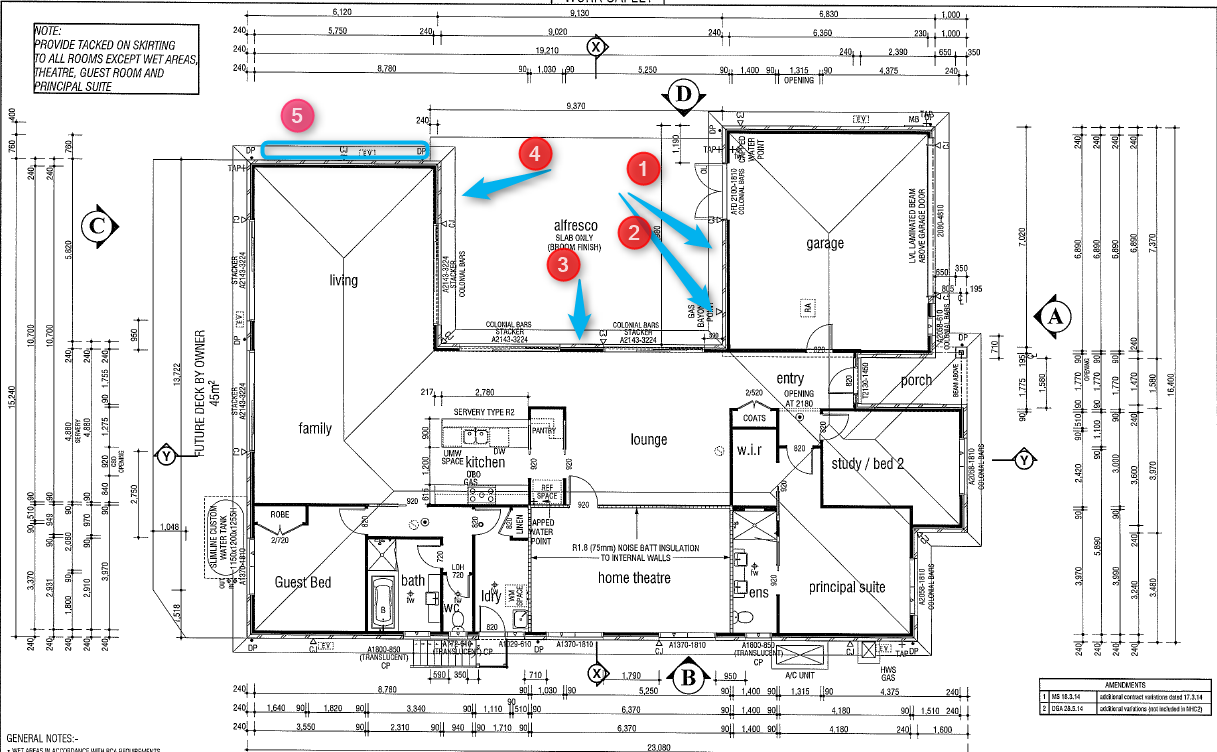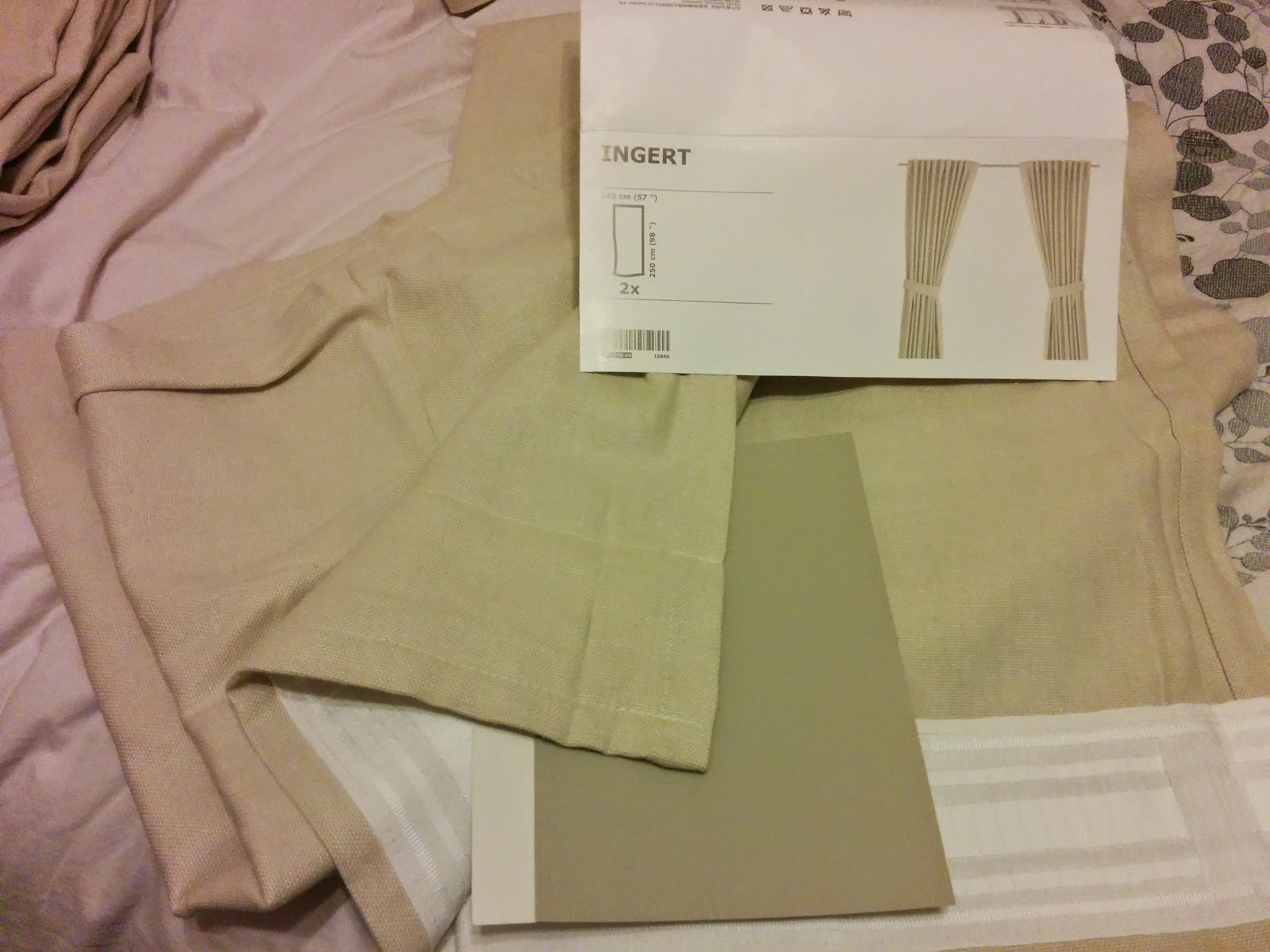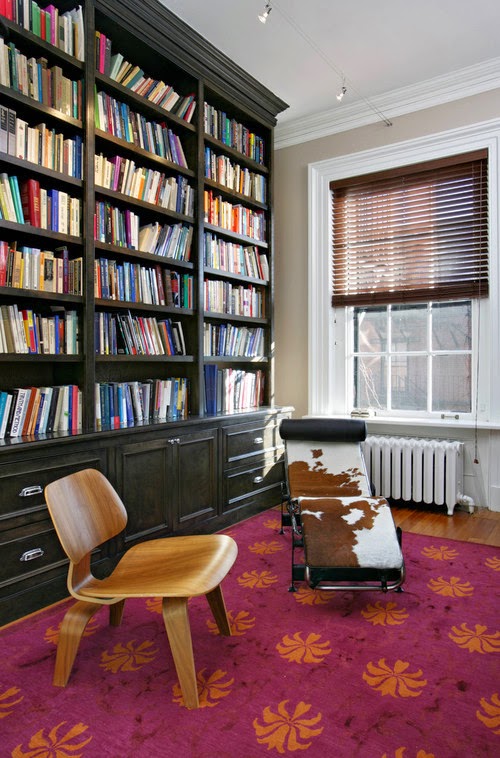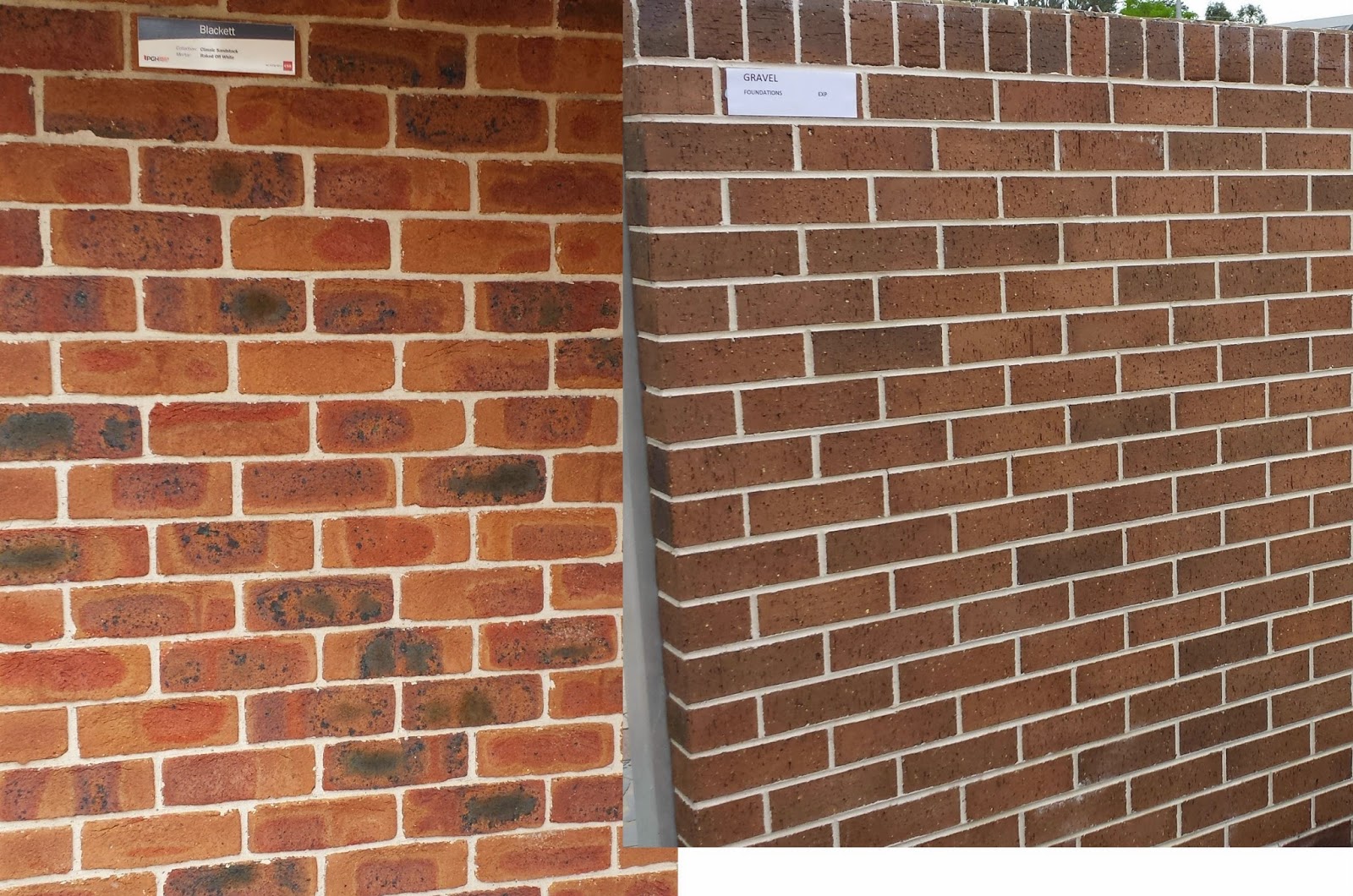Lessons Learned - what we could have done better on!
Here's our list of stuff we did or didn't do that we think would make a difference!
OK the things we could have done better on!
The "yay us"/"high five" list probably really needs to be done after we move in but this is what we anticipate to be the case:
OK the things we could have done better on!
- Small sink in WC
- FC panels above doors/windows ->brick
- Rooms which have another external wall consider changing windows to french doors and adding a window (you want the window so you can have that open and yet have the door closed for air purposes)
- Hidden track for pelmets - e.g. ezypelmet type stuff
- An appropriately increase in height for the garage door if you increase the ceiling height
- larger rainwater tank (I've been assured by my DH we did ask for this but decided against it as it was too expensive and that we would add a tank later instead)
- Feng Shui considerations when looking at views and air flow
- Under eave lights (we caught this in time) but it's hard to do once your CB roof is on
- Floor heights to be same for bathroom <-> rest of house (this again was an expensive upgrade and we decided we could live with stubbed toes)
- Aligning the ends of the kitchen bench when it's a galley type kitchen
- lowering the first row or raising the second row for the Home Theatre (or at least thinking about this)
- getting thicker/wider architraves
- Asking for the tiles to go under the vanity units
- Incorporating a self contained granny flat given we have the space and we probably could have done it with the Guest room area
The "yay us"/"high five" list probably really needs to be done after we move in but this is what we anticipate to be the case:
- Insisting on a single floor with no steps and getting the house built on bearers and joists
- swapping the configuration of the WC, bathroom and laundry so it flows better
- Moving the roof access to the middle of the house so that it is easy to use once up in the roof space
- Increased garage size
- Colonial Bar windows/doors in black
- To the ceiling kitchen cabinets
- Shower niche, underfloor heating via tile company and moving the tap controls to the entry of the shower (rather than under the shower rose) - oh and having a handheld shower rose rather than a fixed overhead one
- increased ceiling height - we're not that tall so we only upgraded to 2590 (rather than 2700... although 2700 should have allowed for taller windows and doors which we liked the idea of)
- insulating the home theatre for sound
- insulating the garage for heat
- getting professional help for the garden design even when we already had the concepts for the most part
- Additional external taps as they were only $40 a pop




Comments
Post a Comment