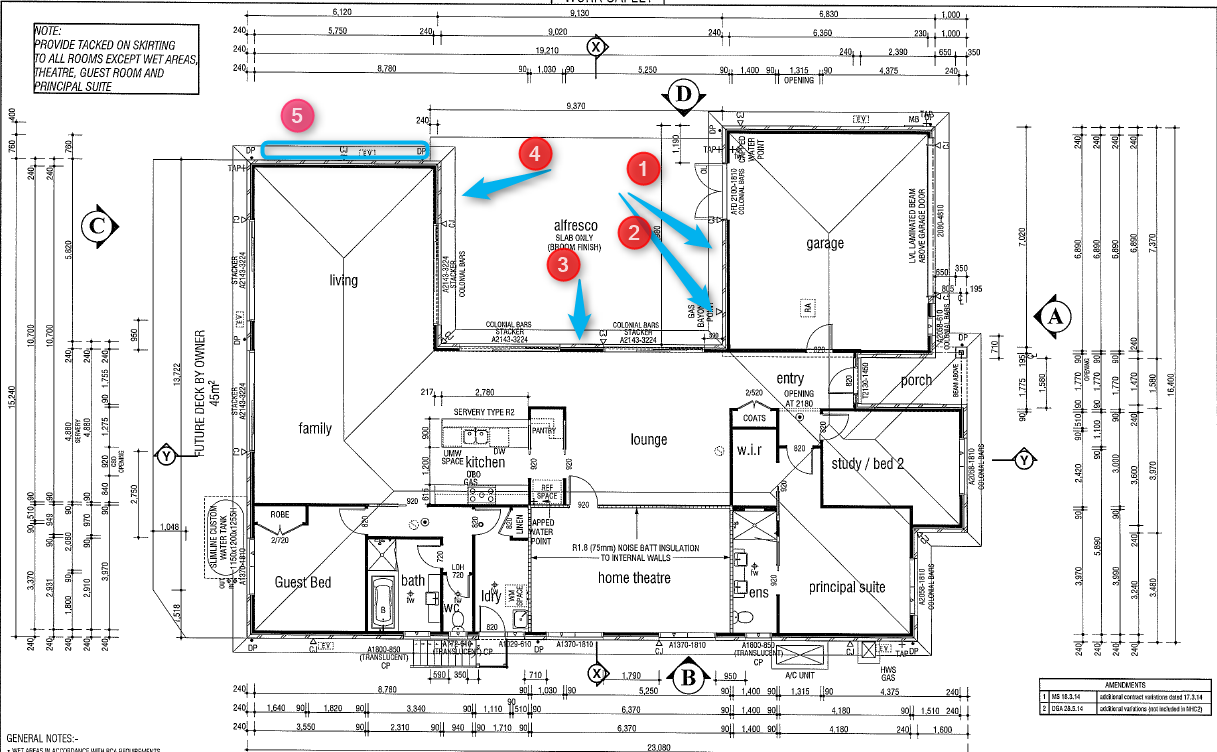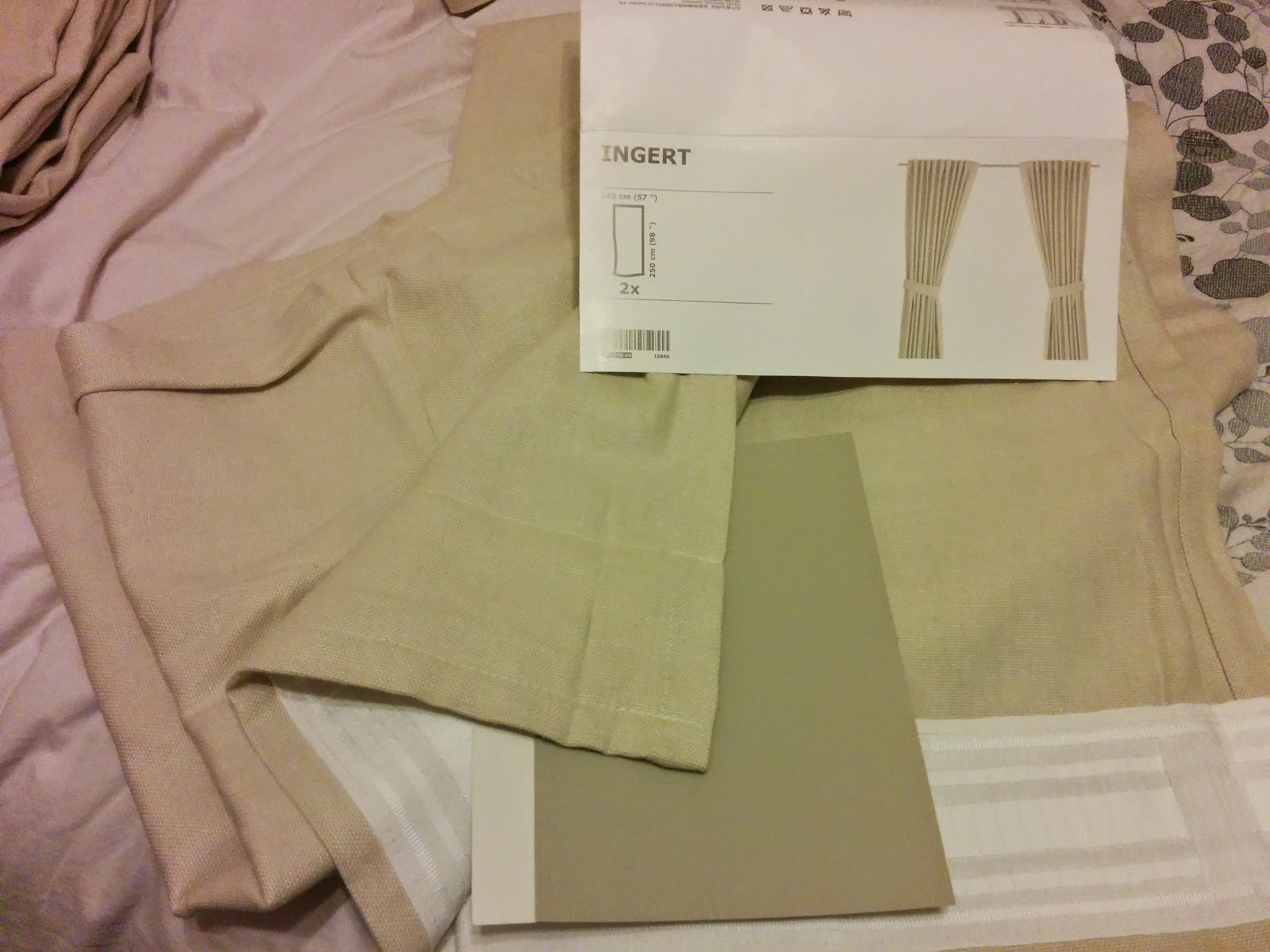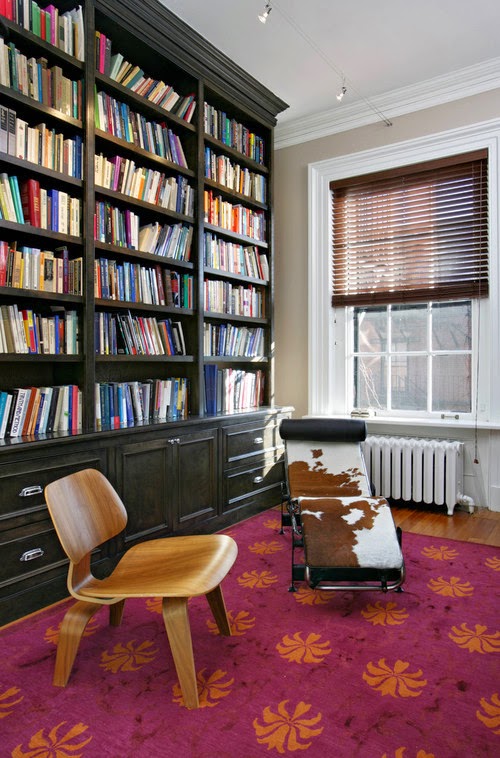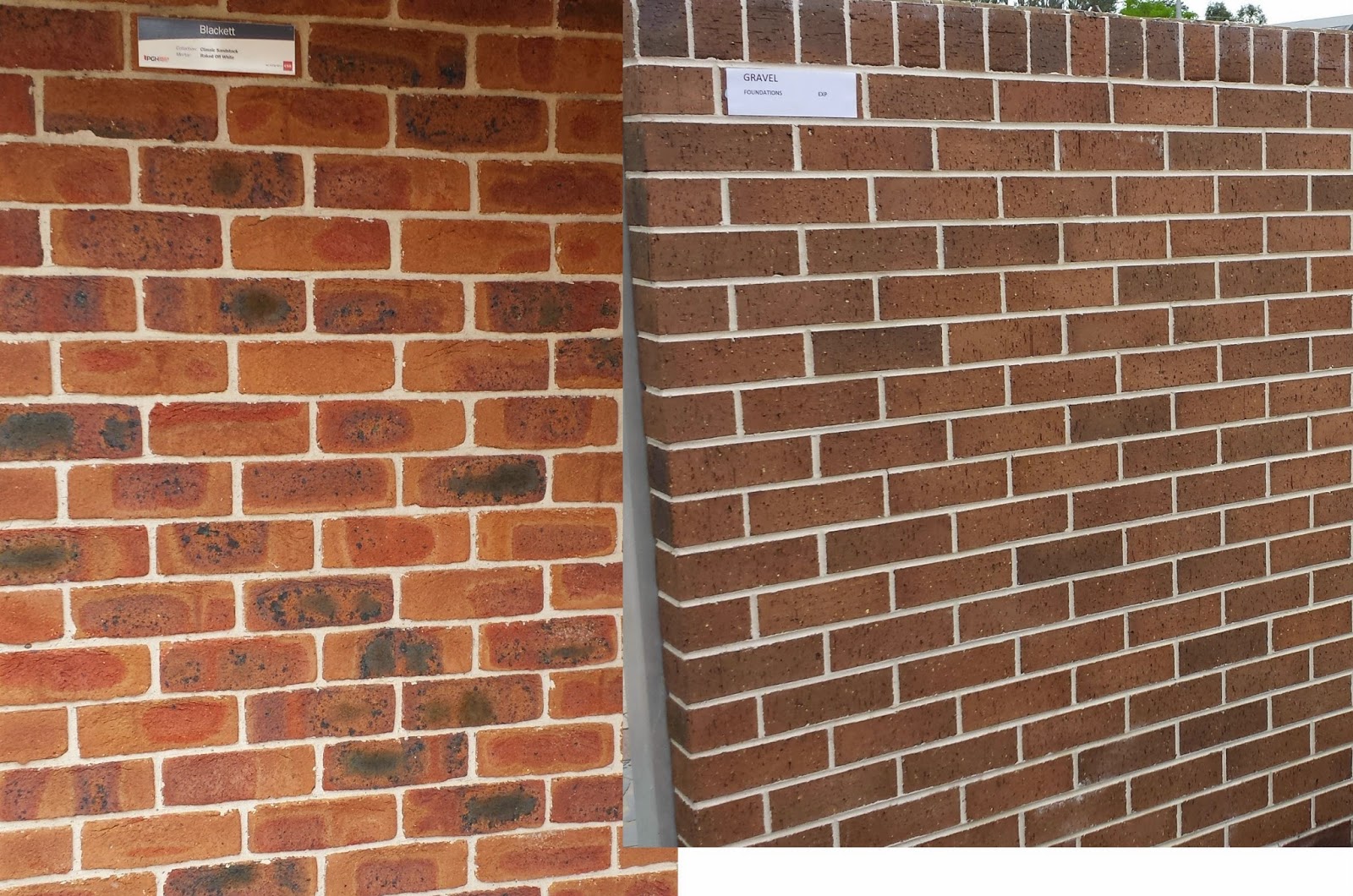Sweet Home 3D
We've been busy trying to work out options for our house. The plans Charles (Architect) has drawn up we love but we're just not getting do-able pricing. Mainly because we haven't had a proper quote yet but all estimates are coming in about double what we want to pay. And then we have no idea if that will even be the 'right' price as we're getting the real quotes from builders who work on a cost plus basis (rather than a fixed price).
Added to that we're a bit concerned that we've compromised our needs and dual purposed too many of the rooms. In particular the home theatre.
We've been looking at volume (project) home builders. Aesthetically it could be better for us or not. It's unfortunate that the look we love is more a timber based home rather than that much brick... although I do like brick just don't really like the 'McMansion' look. The plan we've pinned our hopes on is the Sekisui Sade design but with some changes. We got an estimate so far and including site costs it should come in at around $300k not including floor coverings or landscaping. That should be doable for us. Of course now we want to see how much more bifold Siteline doors would cost which are double glazed... and some further changes including merging two of the bedrooms into a home theatre and moving the rooms around so the guest room has a view rather than the home theatre...
Here's the modified floor plan
Added to that we're a bit concerned that we've compromised our needs and dual purposed too many of the rooms. In particular the home theatre.
We've been looking at volume (project) home builders. Aesthetically it could be better for us or not. It's unfortunate that the look we love is more a timber based home rather than that much brick... although I do like brick just don't really like the 'McMansion' look. The plan we've pinned our hopes on is the Sekisui Sade design but with some changes. We got an estimate so far and including site costs it should come in at around $300k not including floor coverings or landscaping. That should be doable for us. Of course now we want to see how much more bifold Siteline doors would cost which are double glazed... and some further changes including merging two of the bedrooms into a home theatre and moving the rooms around so the guest room has a view rather than the home theatre...
Here's the modified floor plan
And the 3D view:
I haven't yet worked out how to get a roof on there yet.
And if you are wondering what type of application I'm using it's called Sweet Home 3d.. and it's free and easy to use. Windows and Mac versions available. (yes for once it's not a cloud bit of software I'm suggesting!)
I'm hoping to put the Charles designed house also in this software so I can do walkthroughs etc.






Comments
Post a Comment