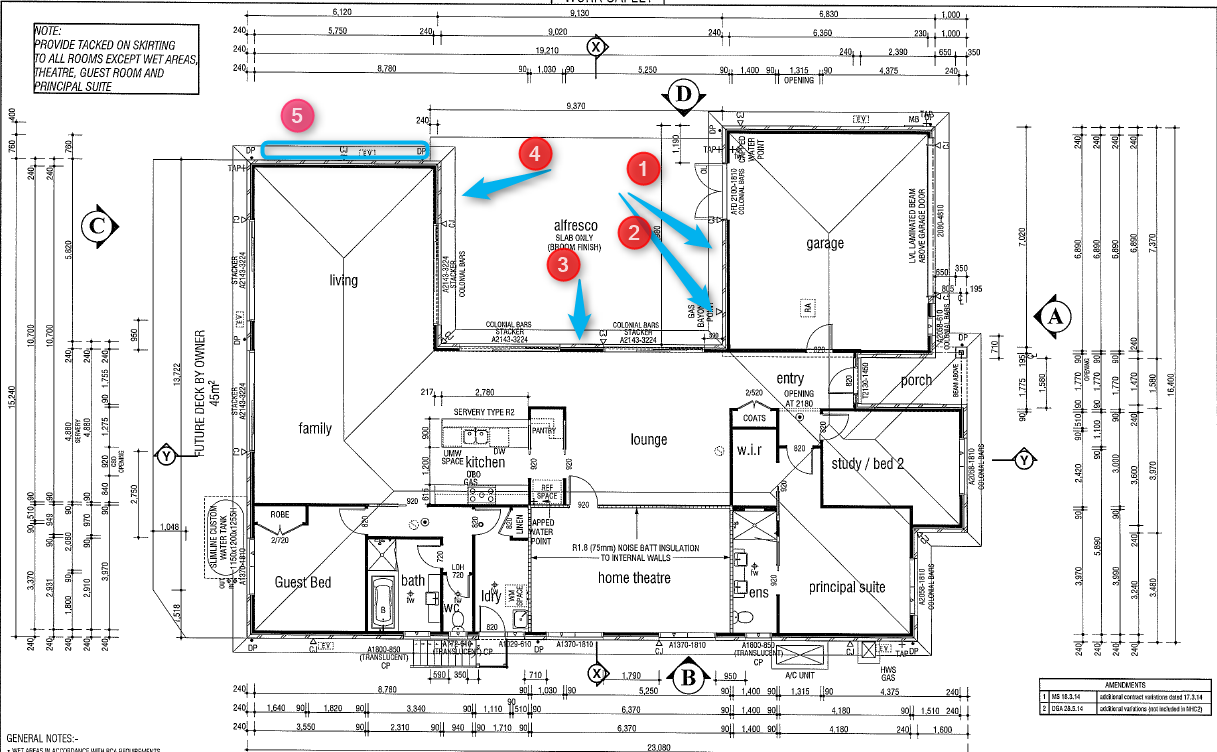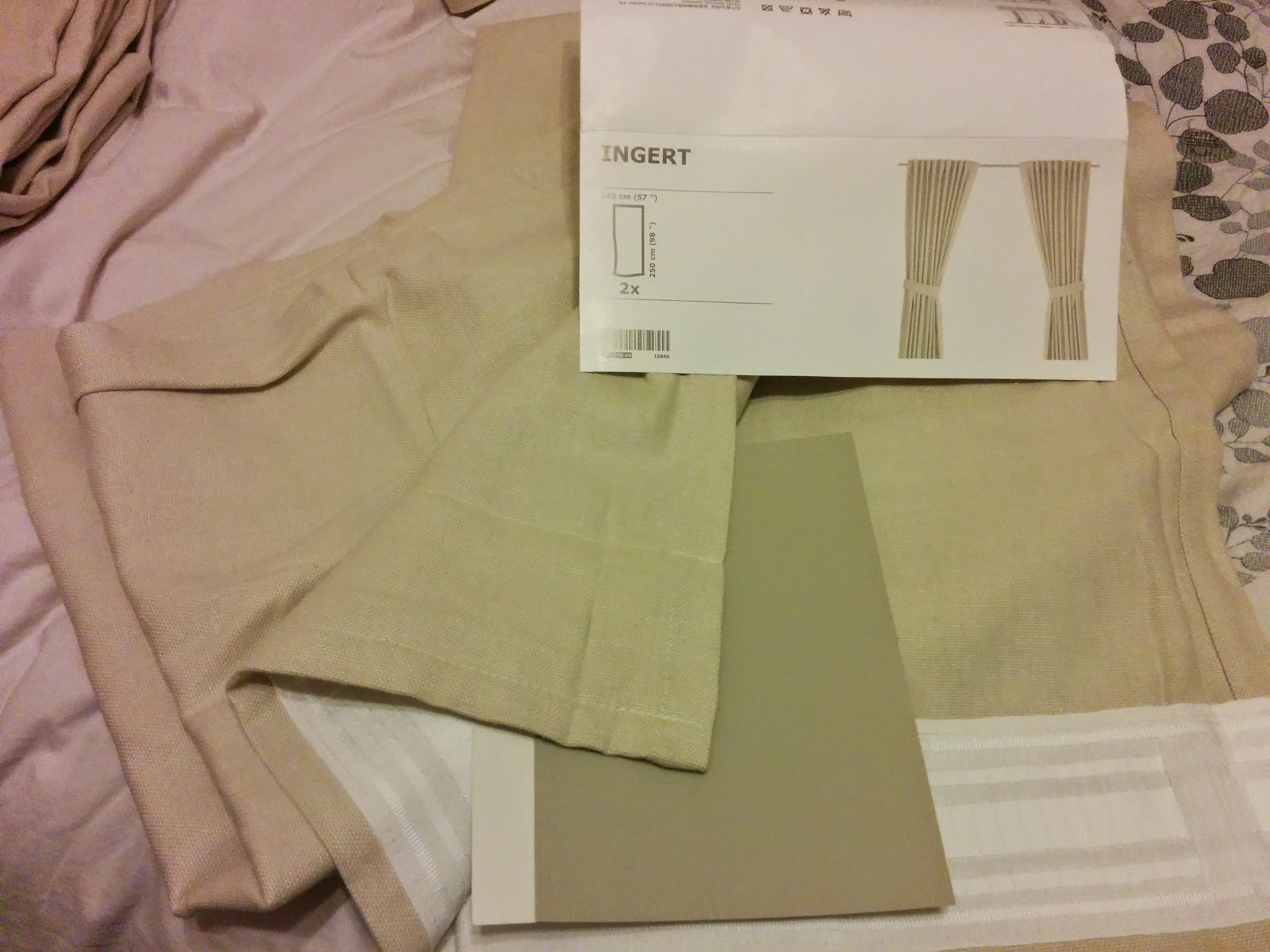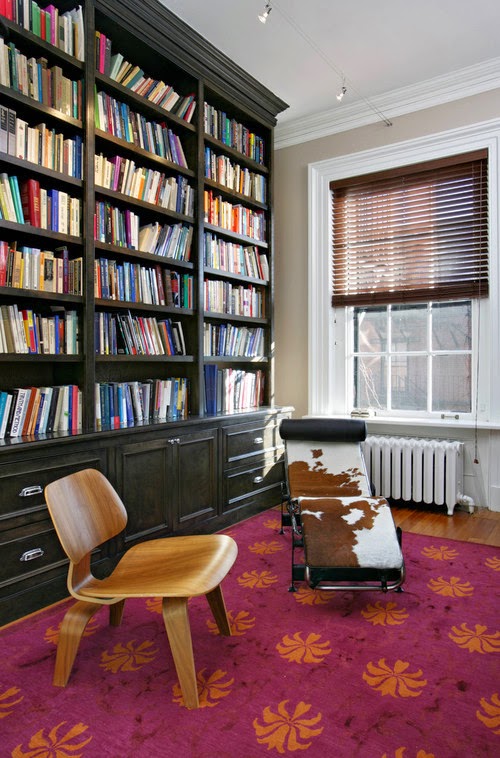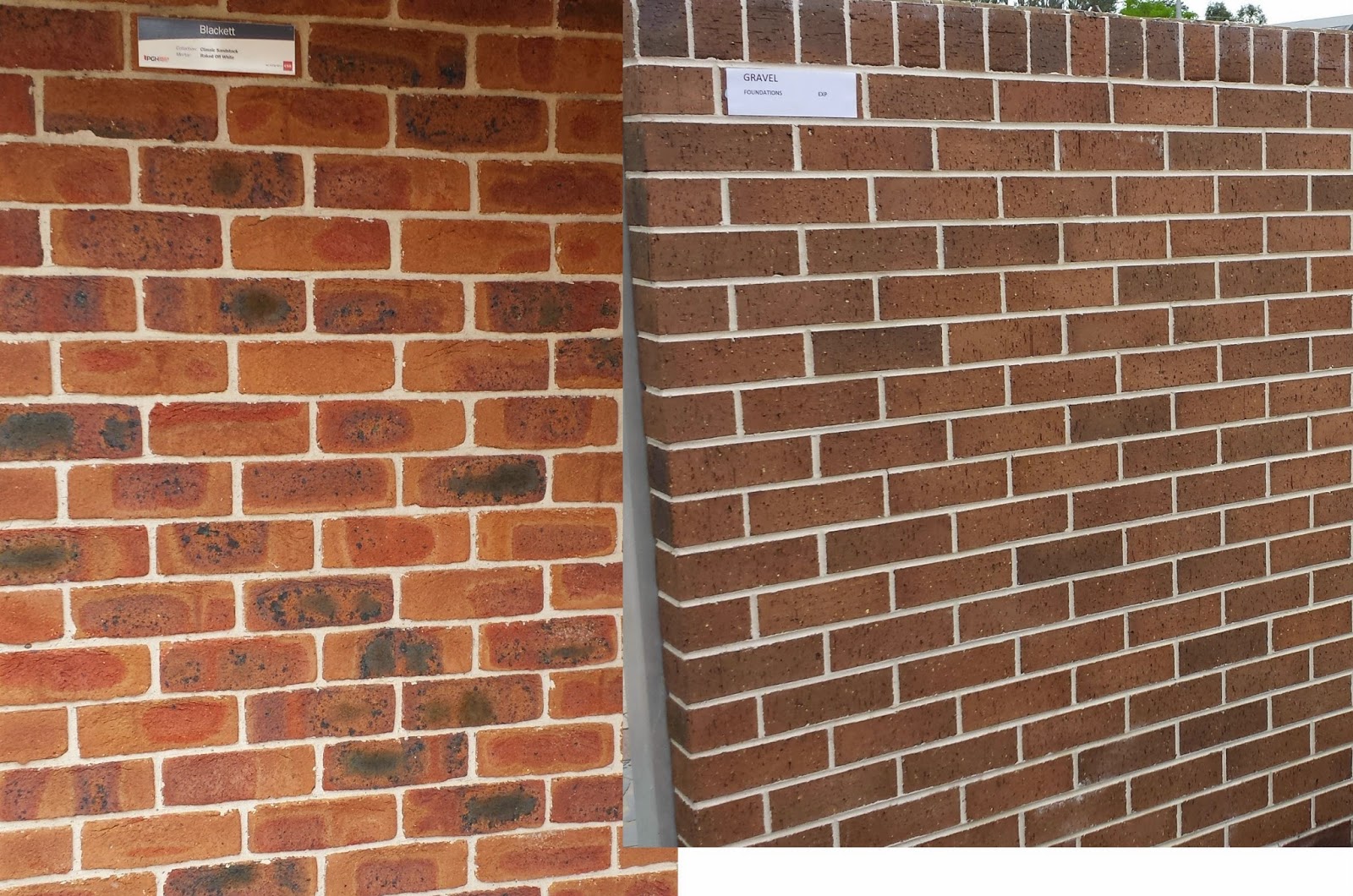Colours, Bearers and Joists and More
Sekisui Update
We were meant to have our Sekisui colour consultation today. I believe it was just our selections folder to understand what we can do and choose rather than the actual selection day. But who knows!? One thing that is for certain, Sekisui could really tighten up their sales process. I don't really know for sure what the process is going to be at any stage and the to-ing and fro-ing with the Sales Consultant about building matters can only be frustrating for everyone involved (us, the consultant as well as the estimators and the drafting department). I have nothing against our Sales Consultant. She's being as helpful as she can, I just think that the details could be better. They have some good info on the website but it's not clear if they still follow the same process!I would love to work for a home builder (almost a dream job) so maybe if we end up going through with the house build with them AND I want a full time job again (outside of working on a startup :) ) it could be a good option to approach them. It certainly would be something I could add some value to and I think it's something I would enjoy.
This morning I got a text message from the Colour Consultant indicating that they weren't well and that we'd have to reschedule. These things happen so that's OK and she was certainly professional in letting me know with as much notice as possible. It is disappointing though as I would like to make some progress. We are trying to progress our other ideas as well with the mezzanine upstairs renovation (more about that later).
I hope we aren't meant to be choosing colours as yet. We have a lot more research to do. I want a bit of an organic/rustic/warehouse look to the house and it's hard to do that if the kitchen package comes with a Caesarstone benchtop and glass splashback... unless anyone has any ideas? We haven't even finalised our floorboards yet in terms of a selection and we've been looking at flooring showrooms and buying sample bits.
Houzz has been fairly helpful as has Google Image search but still it's a bit difficult to try and choose something when the current trend is all glossy and slick! Maybe Shaker style kitchens?
We got drawings back late December before they all went on leave... and unfortunately things were not so good. We had 3 levels and half the garage was eaten away for stairs (yep not steps but stairs) down to the house. There was only one further step into the living area but it wasn't good... esp since we were going to lose some height from our current finished floor level in the main living area! AND the alfresco area was covered which is not what we wanted. So we sent back a list of questions/concerns/issues.
The good news is that we may get an elevated 1 floor build as they will do a bearers and joists construction! This means we should get a fair amount of height and we get the benefit of an underfloor area which means that in future we can put other services in more easily. And apparently as they had hit rock when doing a bore hole test, the cost may work out better for this construction type anyway. So I'm a bit optimistic that this will be pretty good!
Other option update
Onto the other option, Will has been drafting up some plans of what we could do if we end up renovating this current house. Yes it's termite ridden... but they can re-mediate that part... Here is an early version of the house floorplan mocked up:
We've met two builders and I'm talking to a couple of others. What we really need is a price so we can have something to compare to and have some sort of option.







Comments
Post a Comment