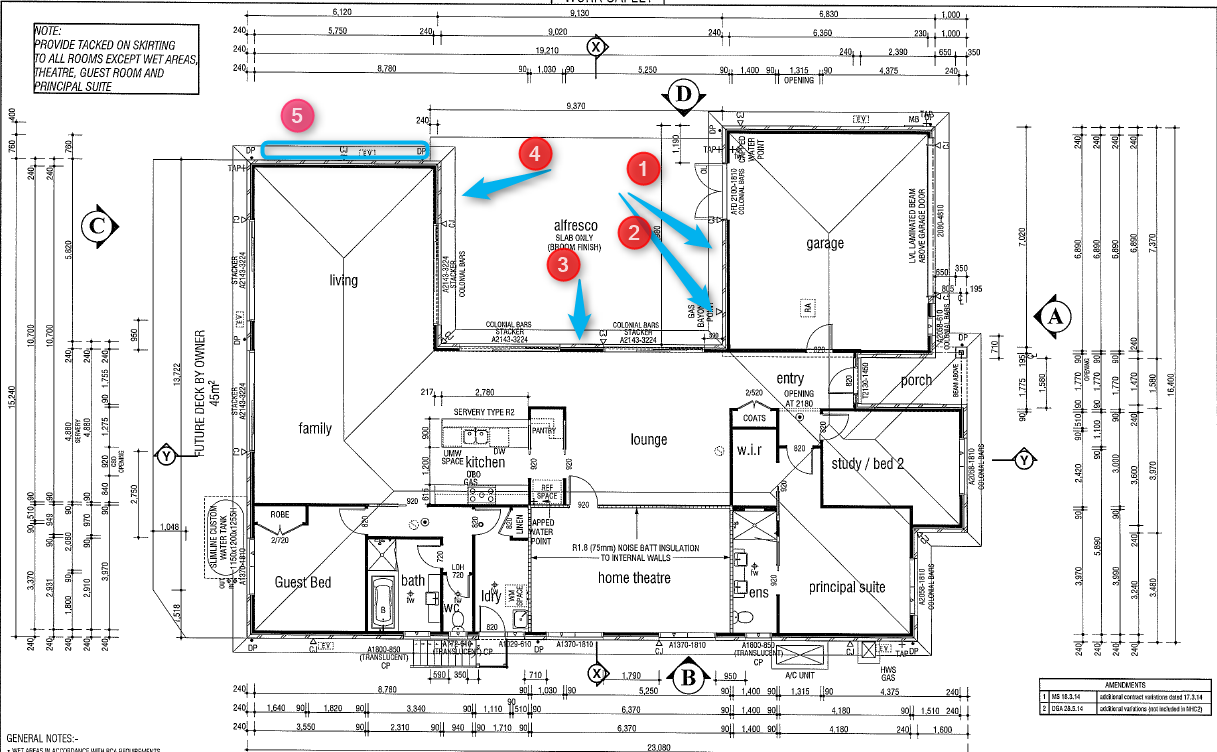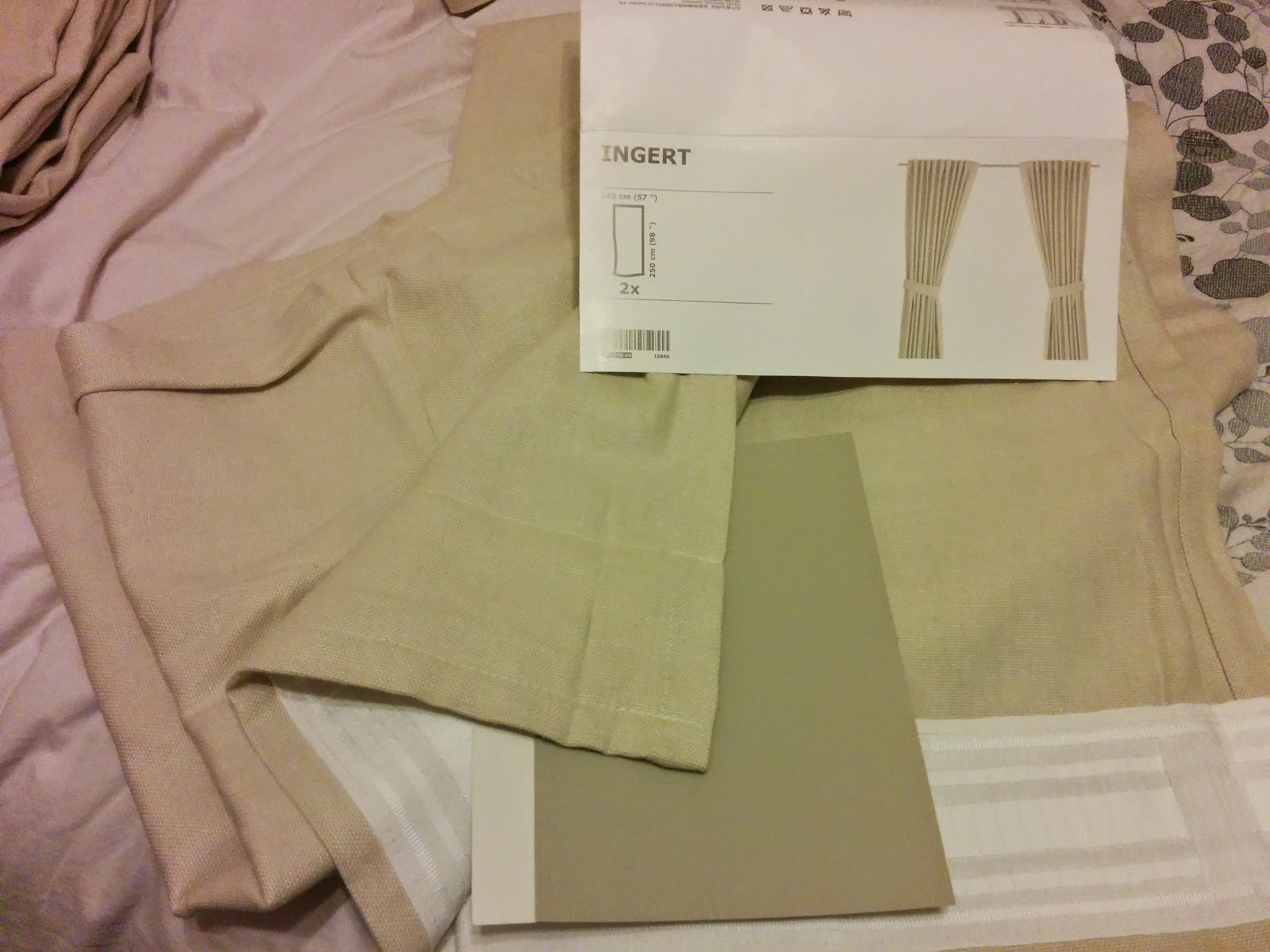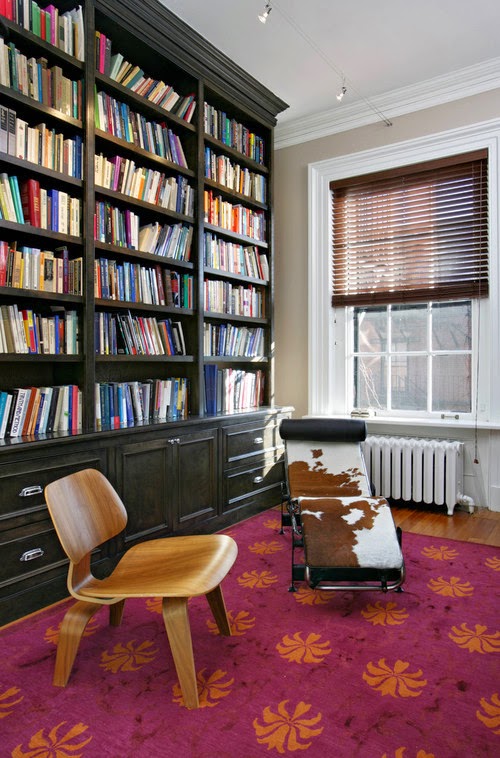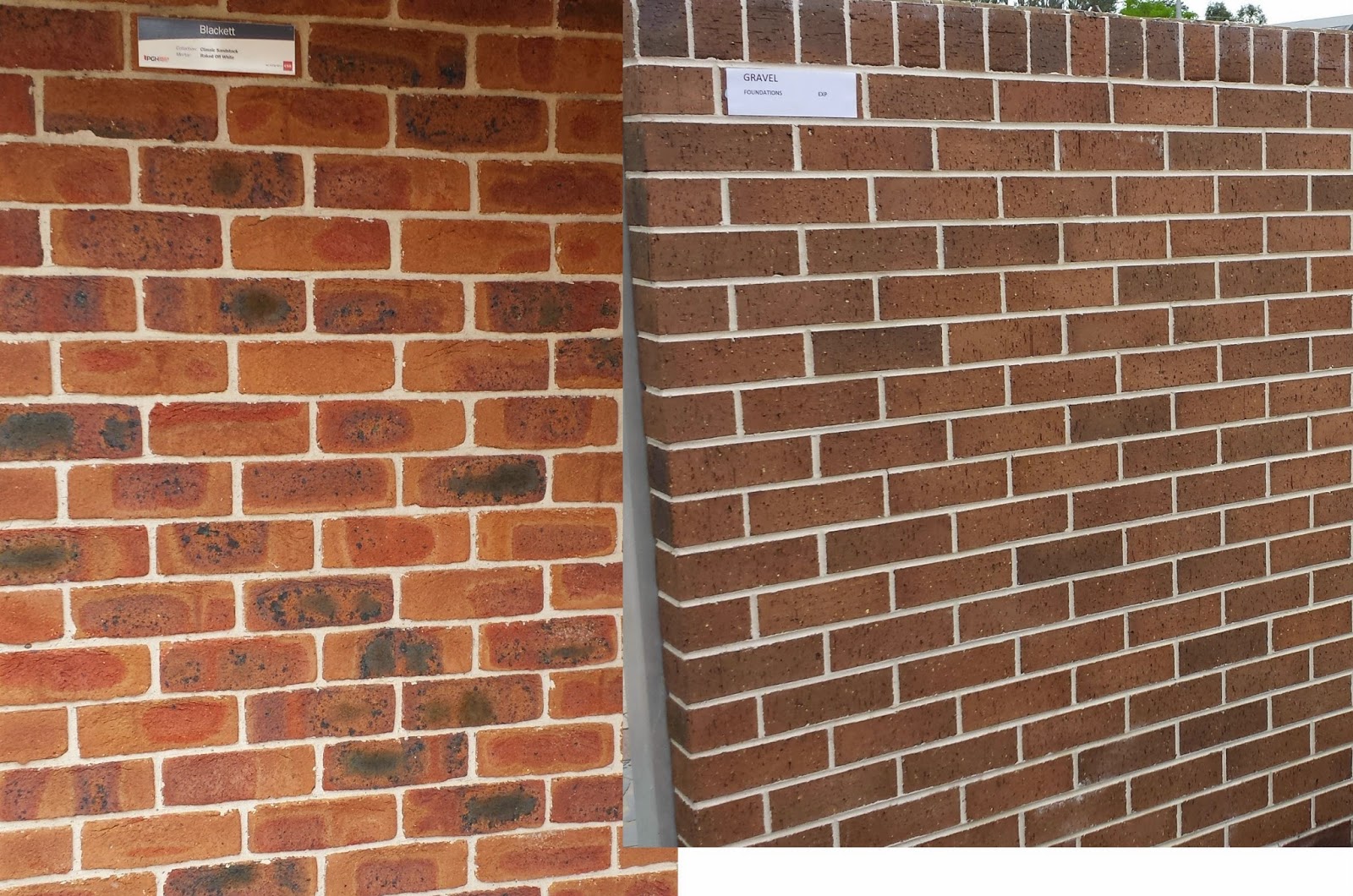Display Home photos
Photos of the Sade display house can be found on the Sekisui website but it's occurred to me that I may want to record the view we see... So watch out for an image overload and let's hope that our house will be amazing in a not so white sort of way :)
Btw the wall (and trim) colour is confirmed as Wattyl Flokati. (Our trim colour is also Flokati but we have gone with Reiki for the wall colour)
 |
| Study |
 |
| Principal Suite |
 |
| WIR |
 |
| WIR (other angle) |
 |
| There will be space above the hanging line esp since we have increased the ceiling height too |
 |
| Ensuite with twin sinks |
 |
| Another ensuite photo |
 |
| Ah! Those flush floors. |
 |
| This is an upgrade... unfortunately! |
 |
| This will be the space of the 'library' |
 |
| Another photo of the "library" to be! |
 |
| The kitchen isn't that small... but to keep all the benches clear... that will be difficult |
 |
| Hmmm the upper cabinets here look very short... |
 |
| Main bathroom vanity |
 |
| Another photo (sorry it's so dark!) of the main bathroom |
 |
| The huge huge lounge area. The wall with the cupboards will be another triple stacker door for us. |
 |
| View from the corner of he lounge area and dining area |
 |
| From here you can see the kitchen too |
 |
| View of the dining room and courtyard |
 |
| Looking into the kitchen, courtyard and library |
 |
| This will be the guest room |
 |
| Our Built in robe won't be sliding doors... it's for guest room |
 |
| We won't get a long corridor as we have filled it with the Home Theatre ;) |
 |
| One of the other rooms which we merged into the Home Theatre space |
 |
| Our main bathroom isn't configured this way... but a good view of the bathtub / shower config |
 |
| Ensuite Shower |
 |
| Principal suite has a feature "tile" wall... very odd! Looks OK just odd. |
 |
| Window details although they have changed suppliers and we won't have two windows. Would have been nice but we've opted for just one. |
 |
| There will need to be a step out/over. Probably a good thing to keep those leaves out. |




Comments
Post a Comment