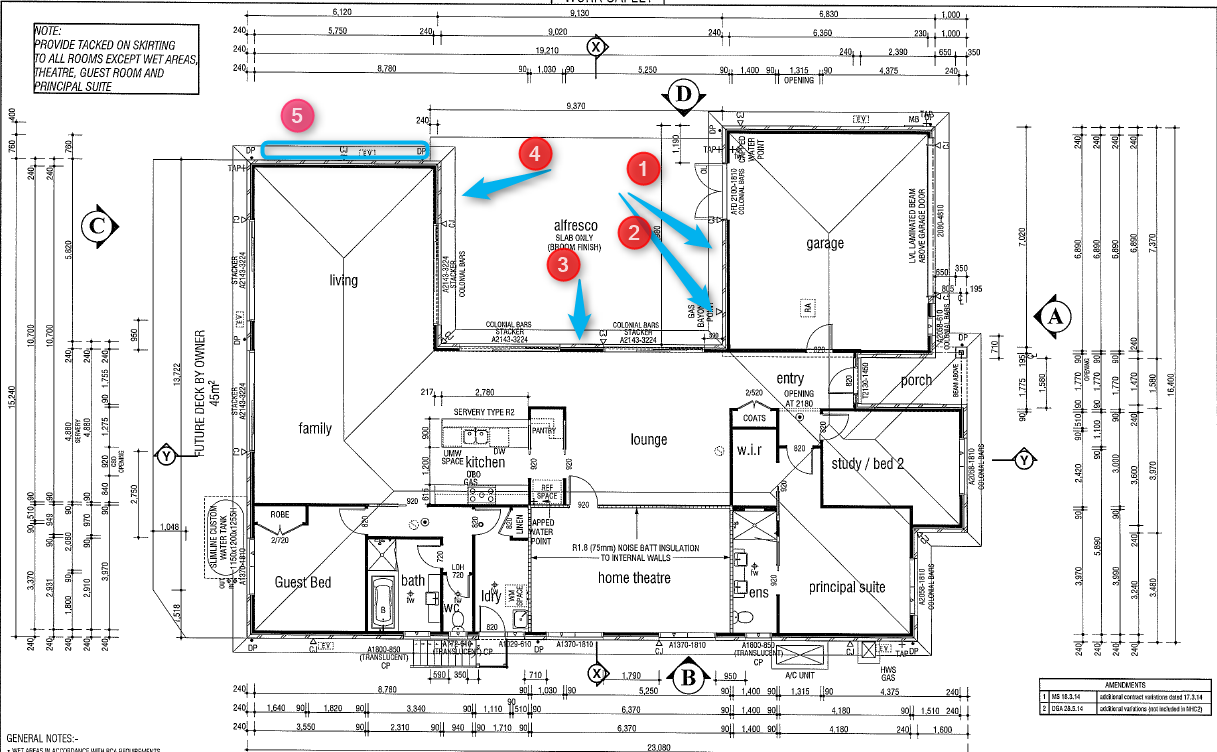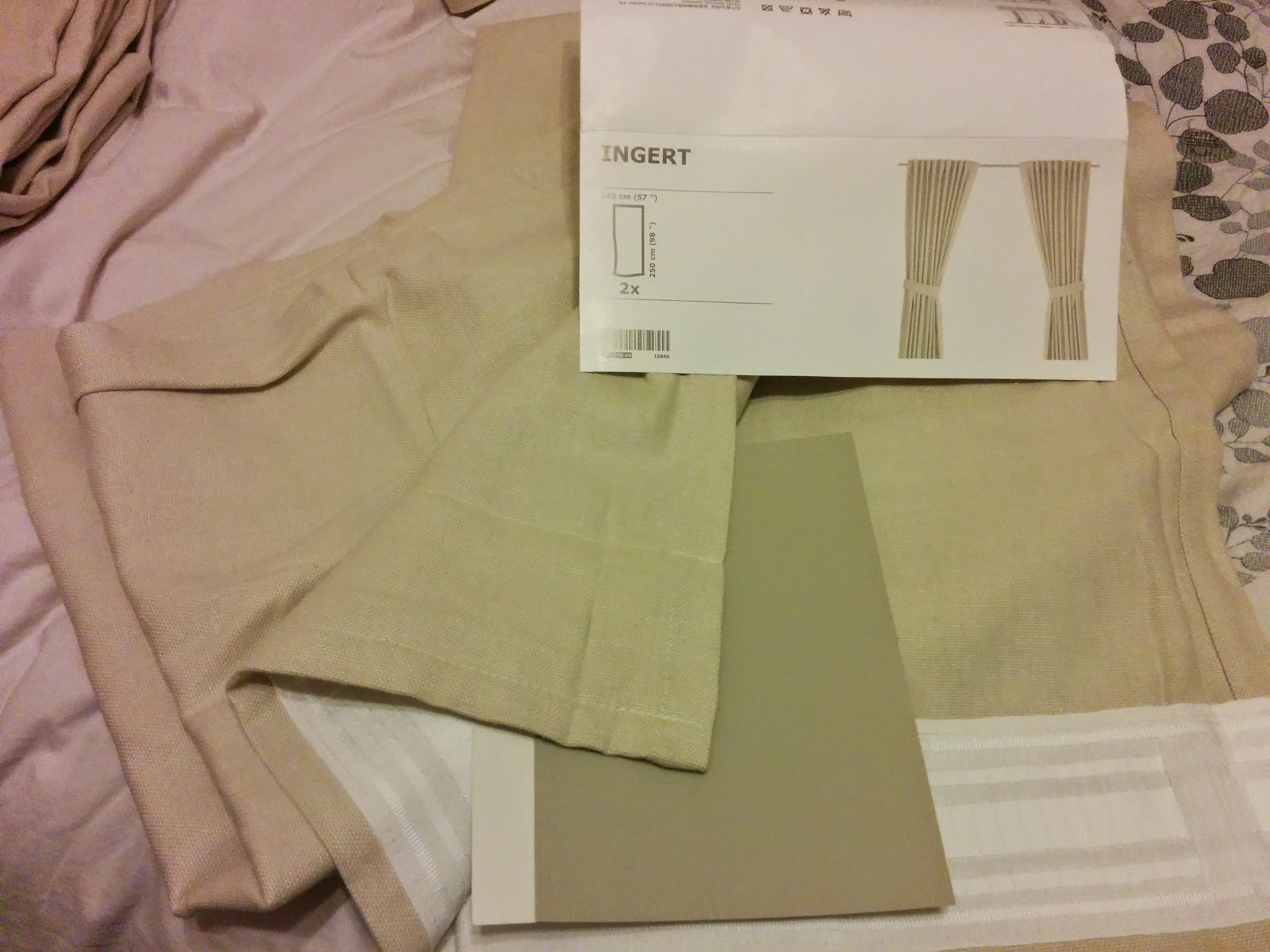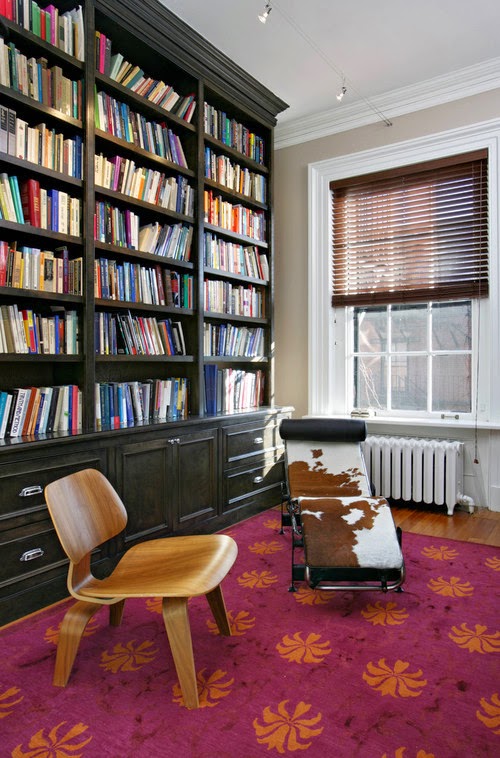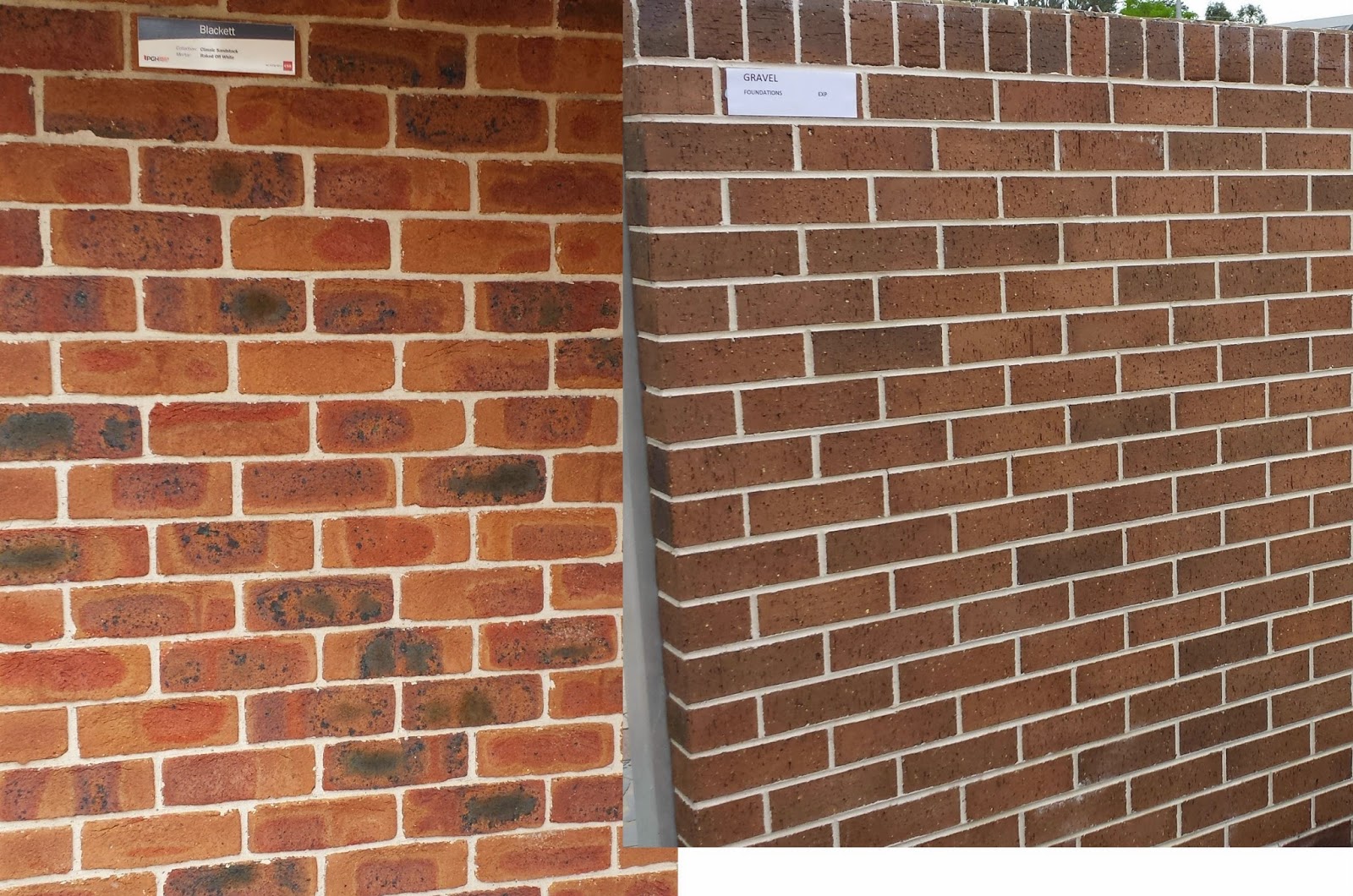Bricking continues (lots of photos)
Bricking continues
The brick work is continuing and I was very surprised to find the gate totally open and non secured on Thursday evening when I popped by after work.
I couldn't help myself and went for a bit of sticky beak... and was so happy to see my courtyard!!
Very interesting to see a empty cavity spot in the garage wall. I assume it's for the electricity meter box but I'm use to these being hung on the wall rather than a gap left for them. I wonder if that means we can access the meter box from within the garage! That'd be great for when we do need to check a fuse or something and not have to go out into the weather.
I suspect once the rest of the bricks are in and the roof is on this entry way will be pretty dark...
Usually having walls up makes the room bigger (I thought) but based on looking at the guest room the room looks smaller than it did when it was just the frames. But maybe that's because it's darker now. It'll probably look bigger again when the plaster board is in.
The living and dining room area is looking HUGE. The stacking doors are looking great too although I know someone is thinking of adding the colonial bars back in to complete the look (we opted out at the time as we wanted the 'clear' ones for the view and the colonial bar ones for the courtyard...
Speaking of courtyard and colonial bars... here's a pic of the doors with the colonial bars. I love them!!
I do hope they leave us the 'spare' bricks. I'm sure there are a heap of projects we could do with them! I'm even contemplating paving the courtyard with the sandstock bricks (maybe a bit too much /overwhelming though)
Our BBQ spot will be in the courtyard although we could also have one on the Western deck. But the gas point is in the courtyard... and it'll be easier to access the kitchen from the courtyard too.
You can see the difference in the stacking doors when open and closed in the below photo
Our northern wall which most people would suggest we have some windows but we opted not to has some silver wrap... this wall will sport a green vertical wall garden one day...
I love our courtyard but I don't want to be overlooked. One thing we do need to solve is the screening issue of our neighbours place.
I find the brick work amazing. Looks great from the outside and so slapdash on the inside. It still has some charm though even if it's oozing out the mortar!
You can see our upgraded awning windows. This is going to be handy when it's raining and we want air flow...
Our garage is slightly lower than the height of the house and the ceilings have all been increased so I'm hoping we get the extra height when they put the ceilings in... a big garage is going to be great!
The brick work is continuing and I was very surprised to find the gate totally open and non secured on Thursday evening when I popped by after work.
I couldn't help myself and went for a bit of sticky beak... and was so happy to see my courtyard!!
 |
| Front of the house still looks pretty unfinished at this stage |
 |
| Front of the house as I walk down the "driveway" |
 |
| Lots of stuff being stored in the garage. Signs of things to come? |
 |
| Cavity in garage wall. Meter box spot? |
 |
| Front doorway looking out |
 |
| Guest room |
 |
| Two rear stacking doors |
 |
| One of the courtyard stacking doors |
 |
| Lots of bricks in the courtyard. Foreground has the nicer sandstocks which is what the courtyard has |
 |
| Courtyard - I really like how it's looking! |
 |
| Courtyard tap. Only $40 per external tap :) |
 |
| Lovely french door next to the bbq spot. |
 |
| Corner expansion join is looking a bit odd. I'm sure it's fine... |
 |
| BBQ Spot (again) |
 |
| More courtyard |
 |
| Large living space |
 |
| Lots of framing! |
 |
| Guest room - I have x ray vision :) |
 |
| Northern wall gets some silver wrap |
 |
| Black colonial bar stacking doors |
 |
| Brick work from the inside |
 |
| Closed stacking doors with colonial bars |
 |
| Open stacking doors with colonial bars |
 |
| Home theatre room |
 |
| Home theatre room |
 |
| Front facade also gets colonial bars for the windows |
 |
| Looking in from the courtyard to the library and pantry |
 |
| Bedroom has some interesting pipes going through this external wall |
 |
| Garage from the inside looking out our lovely french doors |
 |
| Garage is huge :) |
 |
| House as at Jan 22nd 2015 |




Comments
Post a Comment