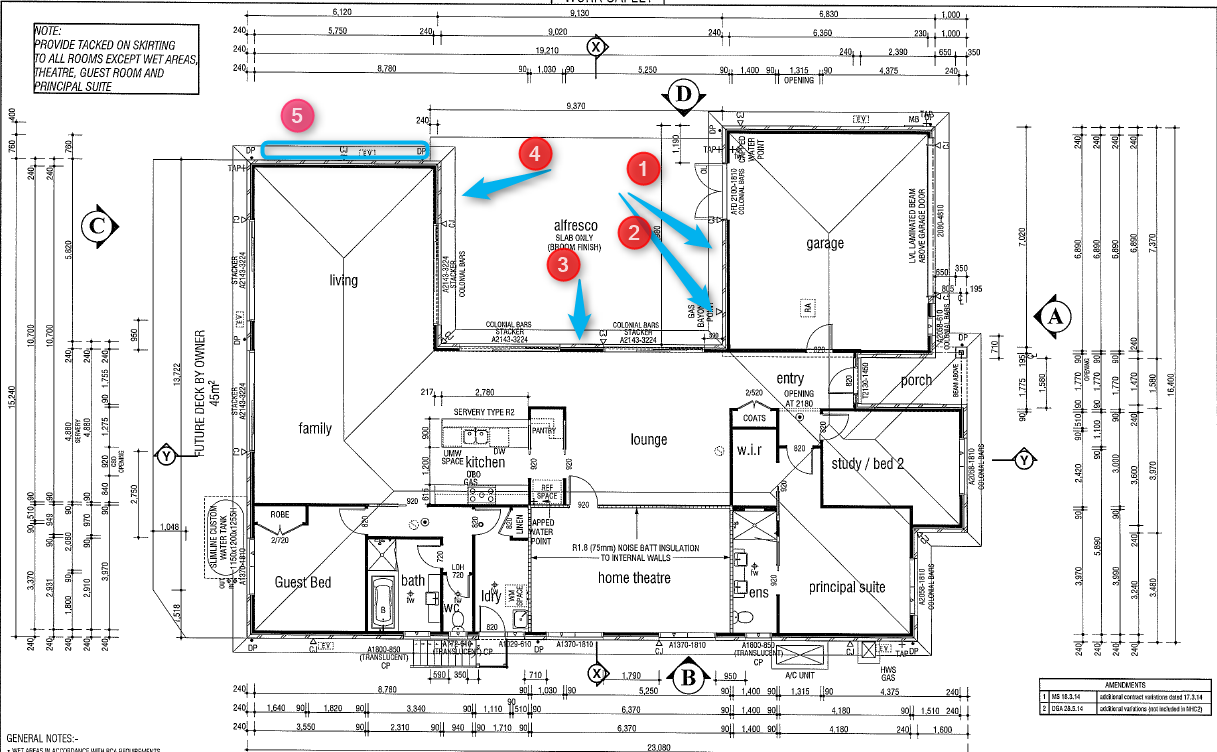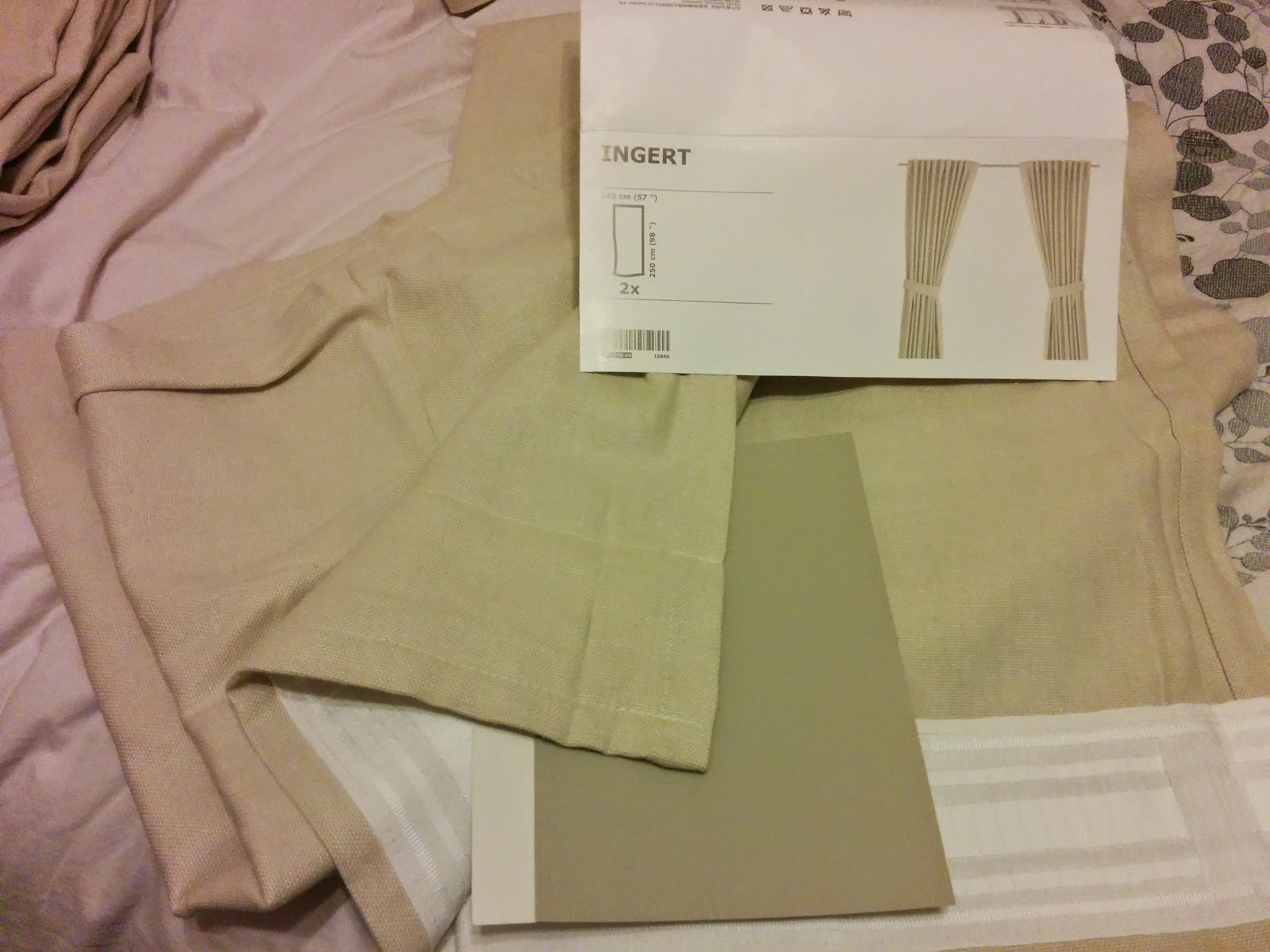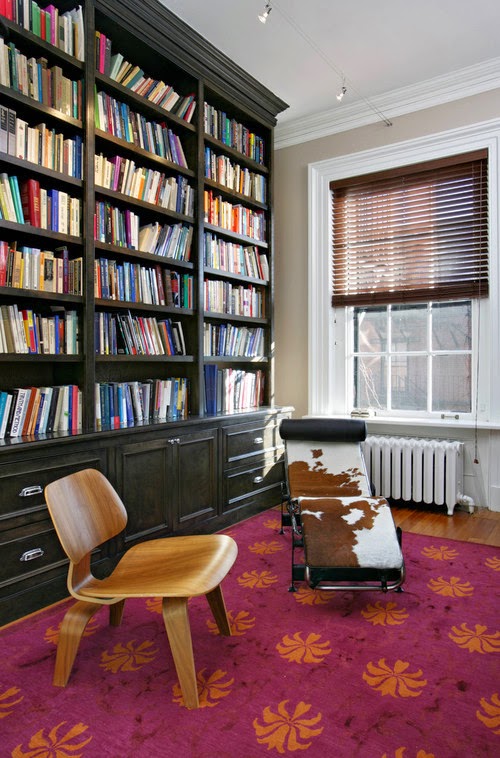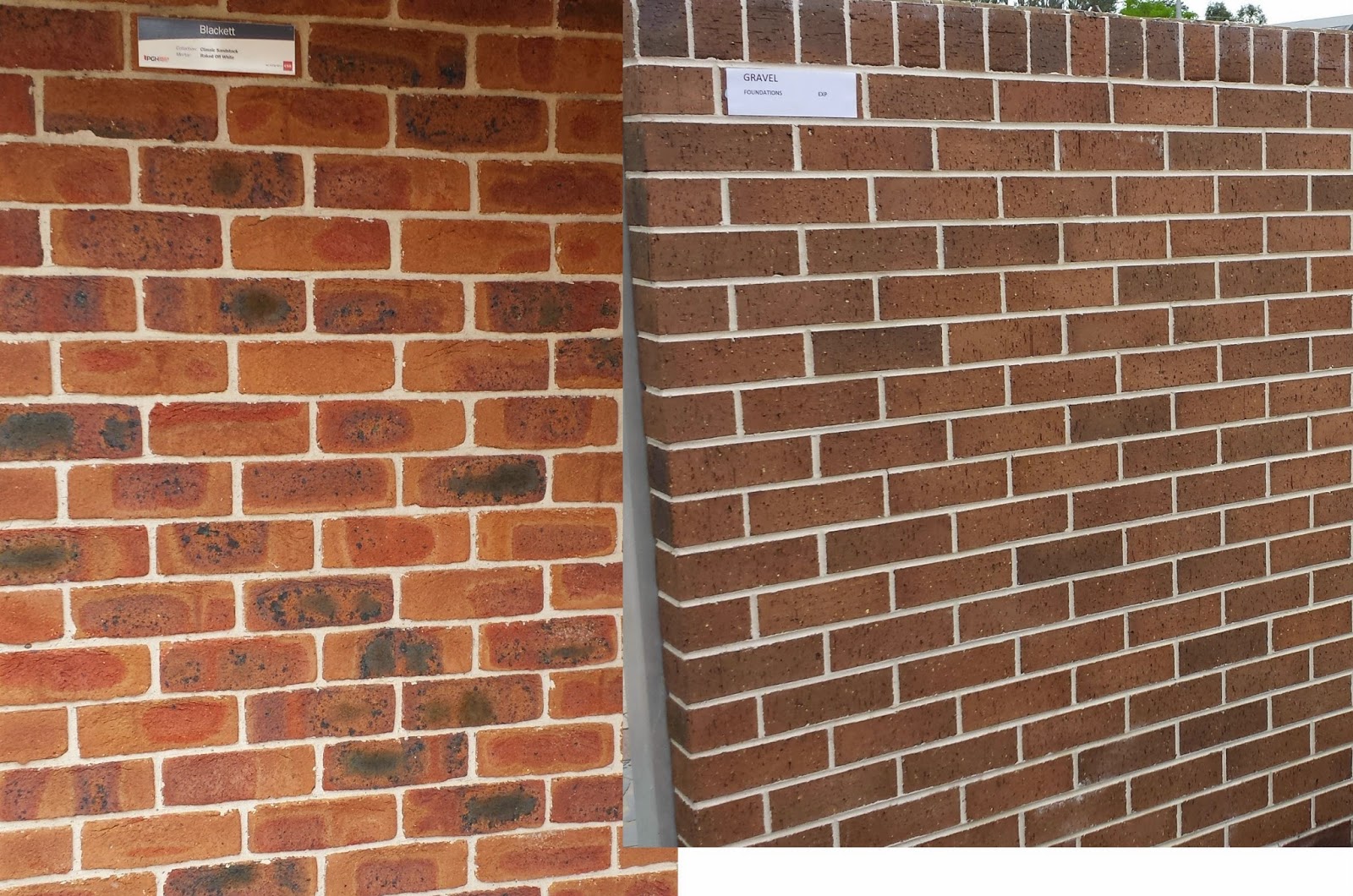Status Report and Lessons learned (post handover)
So it's been a bit over a week since we have been in. One of the forum members from Homeone has suggested I list out the lessons learned. It's not that I'm unwilling. It's just that there is so much more to do in the house!
I've covered some of the lessons learned whilst in the process of waiting for the build to finish but some of the lessons are only apparent after you are in. I'm sure there will be more again. And I'll think of other things down the track. Those will be added back to the page already created. In this post I'll list out the new lessons learned and just a general status of where we are at today. (Go back to the timeline page if you want to see how long things take!)
Lessons Learned since getting the keys
Some of these are old, some of these are new, some of these aren't lessons as much as a 'yay us' or an observation. Regardless here's a small list of things to consider for your build:Splashbacks - if you are choosing glass splashbacks and want it white... be careful. Despite having Starphire glass and a 'neutral' white (Dulux Whisper White) we ended up with something greener than we liked. In general I'd suggest you choose something that you like that already exists rather than come up with your own scheme. Ours just doesn't go. Not sure what doesn't work it just doesn't. Individually I like the colours, just not together so much.
More on the kitchen...
Sharknose and Soft close - don't do it. Well our sharknose drawers are too shallow a sharknose. And are on top for most of them. And so they don't open so good. Esp since they have soft close. As my friend says, "soft close = hard open". Also the drawers are shallow. Super shallow. Each drawer has a barrier to it which makes it too shallow. We actually have 4 drawers in the bank of drawers and they are all equi-height (that I can tell) and this is what my second drawer looks like (I'm too embarrassed to show you drawers 3 and 4 as they are a mess!)
There are two other drawers in the kitchen. One under the oven and one under the microwave. The one under the microwave is good in that I can put some pots in it. It's not very wide (60cm) so again limited. The one under the oven is again super shallow - I've only managed to put an oven mitt and some shopping bags in there and some placemats as someone suggested. Oh and the sharknose drawer mechanism on the bottom works a lot better than when it's on top. Just easier to open from under than from 'above'.
Upper cabinets - some good points (finally!) -- going to the ceiling is great. Means less grease above! And the top shelves are good to put less used items in. Helps that we raised our ceilings by a smidgen (2590 rather than 2400) so we get a bit more again. However it can look odd. We have super tall cupboard doors. The good thing about narrow doors though is that when I have them open I don't run the risk of bumping into them! So that's a win even if it's unintentional. .
Sink. We have a very square style sink - Clark Prism sinks. Undermount. But no dishdrainer. I've been using the inside of the sink or even the dishwasher as a drainer. It works. I think I'll be getting some IKEA draining solution in the future. Some lessons learned though are:
Square sinks and flat bottoms tend to accumulate more junk in them. The sink scratches easily. Very easily. It's inevitable. Just live with it like we are. The sinks are deep. So deep it affects the undersink part. And our undersink cupboard is filled with plumbing and dishwashing obstacles. So much so I don't think I can get an under sink bin in there. Nothing of use anyway. I have a small compost bin in there that I use. But for more kitchen rubbish I have a bigger bin in the pantry space. Not sure if I'll find something suitable so I can have a bin under sink which is my 'natural' go to position..
The other thing about our sink is that it's in the peninsular with no splashback. Which means it splashes a bit out. Not too had if you are careful. And does make it easier for clean up as you can just sweep stuff into the sink (crumbs) and put crockery and cutlery away if you have been eating there. And you can grab a dish cloth easily. (Another thing is my dishcloth has to drain somewhere so at the moment it's over the sink which again looks ugly. It's off to IKEA to try and find a good dishdrain solution in sink where I can hang these stupid cloths).
Appliances - we got all the 'standard' appliances except for the stove where I upgraded as I wanted a wok burner on the side. And somehow we got a convection microwave when I was only meant to get a normal microwave. The appliances we have are all Blanco. The oven is great. The side controls means a less big / wide cavity but that's ok. It's still plenty wide considering it's a 900mm oven. The dishwasher seems to work well. I love the top cutlery tray thing which I've used before in a Miele dishwasher. The microwave is confusing. The settings to get to a mixed mode or convection mode is pretty deep in the menu which means a lot of beeping required before you get there. But it seems to work well but the convection isn't good enough (or I haven't worked it out yet) to replace our Turbo Oven. Rangehood. The 900mm feels a bit flimsy. And I could hear a rattle the first time so I took all the filters out and refit them. At that point it didn't rattle anymore. But the lights are annoying me. One is a cool white and one is a warm white. Why? I have no idea. I suspect one was blown and they just replaced it but didn't think to check the colours.
Pantry - works well for us. The original design had a cupboard inside. Seriously!? We changed it to an L shaped shelf system.
It seems to just be enough for all my stuff. And a small ladder, our bin and our fridge. The tap fitting for the fridge required a connector. So check this so you have the bits required on hand. Our Brother in Law had enough spares so we were able to get something going.
Light switches - if you have a display home go through it. Pretend it's night time. "Turn on" the lights (pretend!) We have a couple of light switches in stupid spots. Or at least we need a two way switch. In particular in the kitchen. Ours is next to the pantry but we'd want one also near the peninsular. The other one that is in a stupid spot is the garage. But that one we can't do a 3 way switch (I don't think?) We have one inside the back of the garage door and one in the hallway inside the house. Where I want one is inside the garage on the left handside as you walk from the house. Maybe we'll get a wall lamp switch added there to stop my ghost switching?
OK the rest should be quicker I hope!
Guest room - if I had my time again I'd have added a french door (out to the deck) and another window on an adjacent wall. I've been told never to put just a door in for glazing a bedroom as it prevents people from 'leaving it open' for air flow. And powerpoint placement. I obviously didn't think where the bed was going to go as it's not on a suitable wall. We even added a double gang in for where we think a small desk will go. But why didn't we move the original power point? Who knows!
Bathroom/WC - I would have moved the bathroom door to extend the WC so I could put in a basin in easily. We haven't used this bathroom yet (no gas == no hot water and it's winter... so... ) but it looks good. It smells a bit 'new' still. Not sure why as none of the other rooms smell like it. So needs airing. Yay us for the opaque window (although we have yet to check if it creates interesting shadow puppets). Yay us for the feature tiles. Yay us for the colours in general for the bathroom. I like the neutral-ness of it. And the feature tiles make it pop.
If you do the 3 in one heater thing, ask for one that has LED lights rather than the PAR lamps. I'm now looking to replace our blown globe with an LED as otherwise it is a 100W globe!
With bathrooms we didn't get a hand towel ring. In either of the bathrooms. Not sure why not but now I don't know where to put the hand towel. So... add one in or allow for space for one just so you know where to hang your hand towel :)
Laundry - love the door/window much more than the standard sliding door option.
And it will work better for a dog door. The laundry window is missing a fly screen. But it's been good for our ducting of the dryer as we just shove it out the window. But the thinking is we'll duct it together with the ducted ventilation fan we had put in extra. We extended the laundry out to the hallway space as we re-arranged rooms. This resulted in a stupid door situation where the linen closet opens onto an open door. And there are stopper issues. Not the fault of the house designers but just our own. So if you do make alterations think it through...
We may end up leaving the laundry for a while but I really wanted a drop in sink and a bench. But it was too expensive to do through the builder. An IKEA or Bunnings or Masters setup should work just as well a few years down the track.
Air conditioning -- we upgraded to the ESP Plus (from Classic). The brochure ware didn't really tell us anything but someone on the forums mentioned that it was less blowy. So we took our chances and upgraded (we did this direct with the air cond guys not via Sekisui as that's just how it worked). I'm so glad we did. It's hardly audible in the house when it's on. It's not blowy. And it works a treat. The only thing I still don't get is why there are no thermostats. Apparently there is one but it's in the roof. So how that works out what the temp is inside I don't know. Basically we turn ours off when we are warm enough.
Check where your vents end up. We just let our air cond guys do their thing. But our bedroom outlet vent is close-ish to the window. And it seems to blow all the lovely warm air down the outside of our curtain! Not what we want. We will put a pelmet in so not a major drama...
Garage - we love the size (we did a double oversized in both directions). Can't say too much else at this stage as we haven't used it enough to comment.
Door knobs - we will change these at some stage as I prefer handles but for now I find the off white /cream colour clashes with the Flokati trim colour. Both are off white and so they tend to clash a bit. Esp with the silver/stainless coloured trim. The privacy locks on these seem to work well.
Sliding doors - cavity sliding doors are great. But maybe need a rubber stopper to help do a bit of a 'soft' close. The latch on the ensuite seems a bit flimsy feeling and small. I think it's something to consider getting a better latch for. There certainly seems like there are enough options (Bunnings)
Carpet - we had dramas with our carpet in that we couldn't get (in time) the carpet for the two bedrooms to be the same. So we got the carpet salesperson to select a similar one. We can't tell the difference since the rooms are separate (on different ends of the house). I actually think the guest bedroom one feels a bit more cushy. But it's hard to say. Here's the photo the salesperson sent us:
Status as at June 10th 2015
Completed handover tasks
Painted one home theatre wall (but that's all we wanted to do)House Alarm installed (go Will!)
Rack installed (go Will!)
One curtain rail up
IKEA Fridge "delivered" and installed (love the ice dispenser and water dispenser). Get yours quick if you want the 5 year warranty as they are discontinuing them.
Kitchen boxes unpacked
Bathroom boxes unpacked (for the most part!)
Home theatre seats delivered
Floors delivered
Floorboards started
Driveway quote accepted (about $15k)
Carpets installed
Weeding started
Curtains made
Curtain hooks in progress (being hooked onto the curtain. It takes time! And lots of sore thumbs and fingers!)
Furniture mostly not in yet
Timer for lamp on
Dog 'pen' created for day time dog area
Laundry set up (washer and dryer)
Picture put up
Oven turned on for an hour
Photos for the pic piggies of where we are at:
 |
| Home theatre chairs being installed |
 |
| Unpacking Home Theatre chairs |
 |
| Home theatre carpeted |
 |
| Guest Room carpeted |
 |
| Principal Suite carpeted |
 |
| Super upgraded underlay |
 |
| Ready for the room for carpet |
 |
| Fridge is fantastic! |
 |
| Put up our one bit of decoration |
 |
| Curtains are working out well. For the one we put up anyway! |
 |
| Removing the skirting for the floorboards |
 |
| Floorboard trial |
 |
| No longer a trial - into the room it goes! |
 |
| Loving the bedroom curtains - these will go everywhere. The top track/rail will be painted black. |
 |
| Curtains when 'open' |
 |
| Tacked on skirtings are easy to remove |
 |
| It's still a green splashback whatever someone says... |
 |
| Fridge innards :) |
Comments below if you want anymore info about any lessons learned or status or anything else!









Comments
Post a Comment