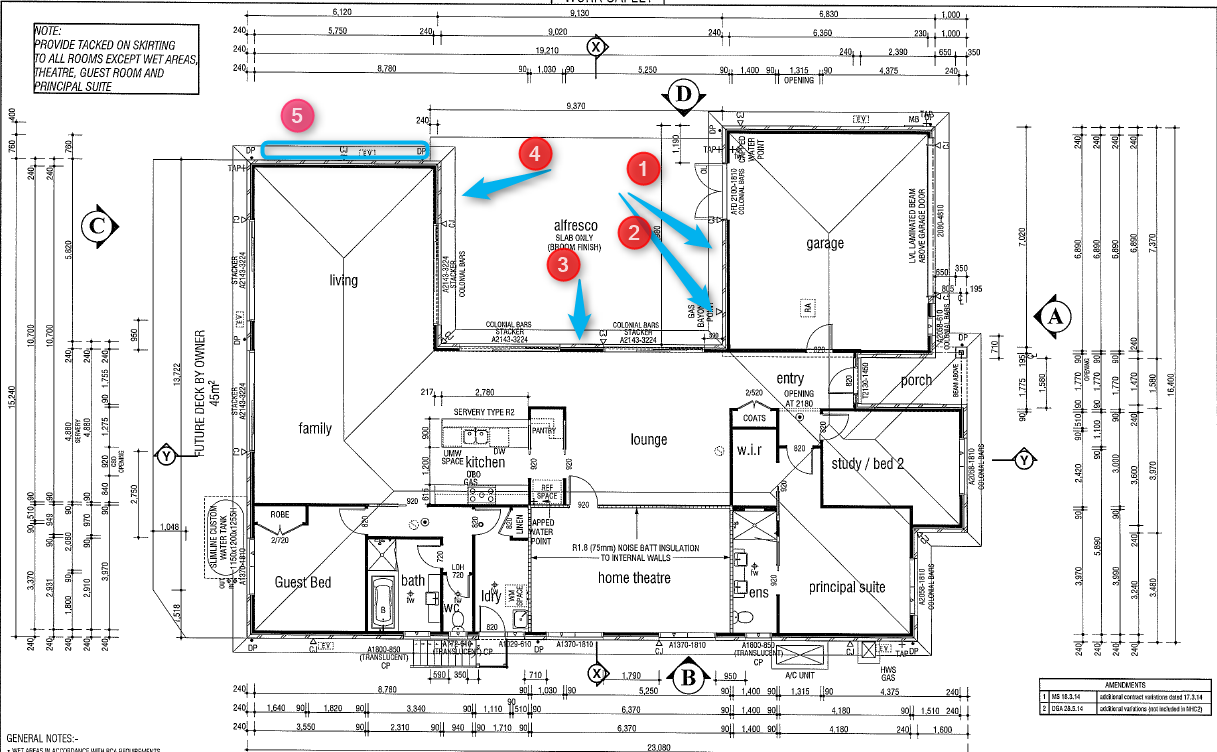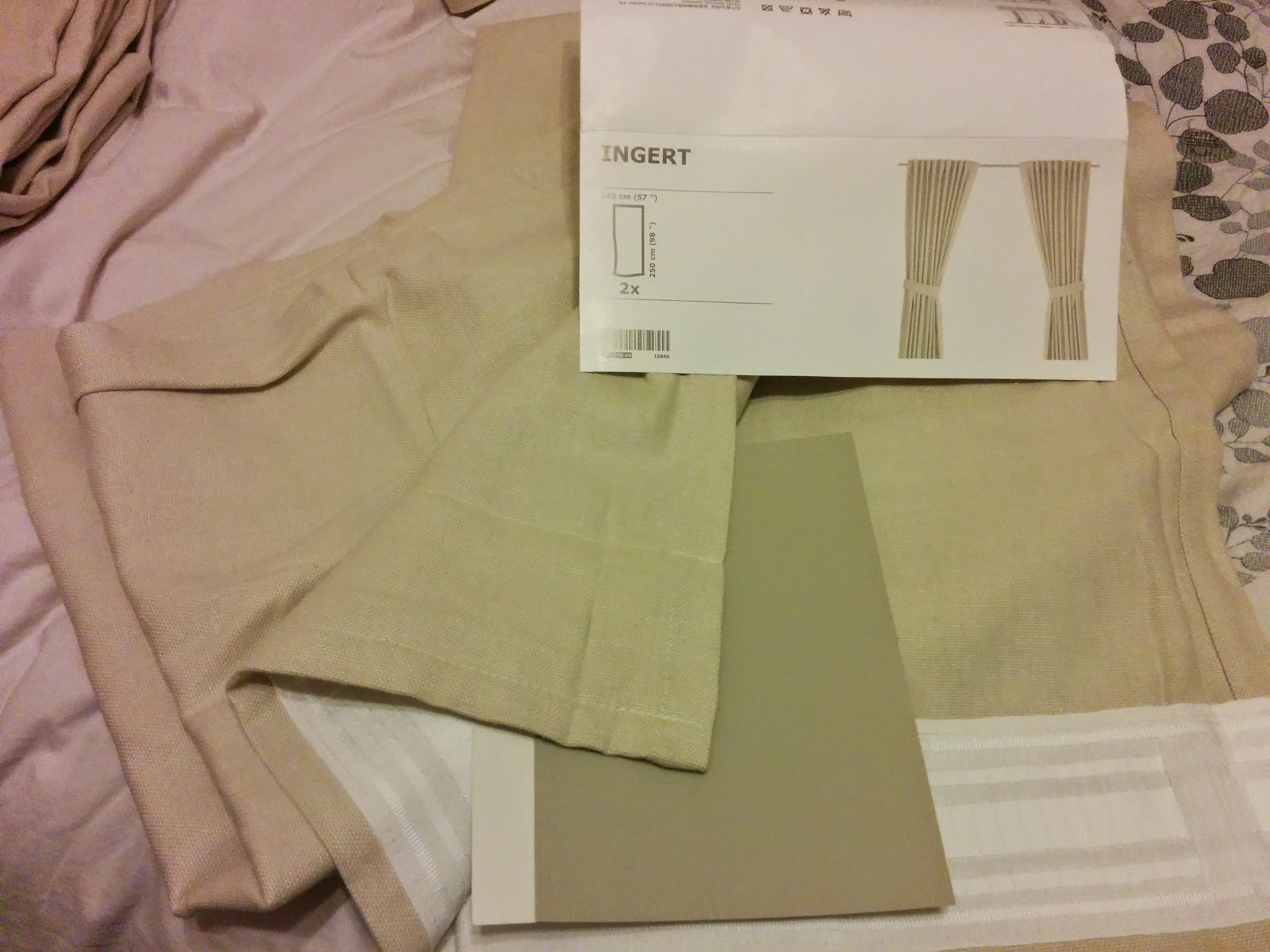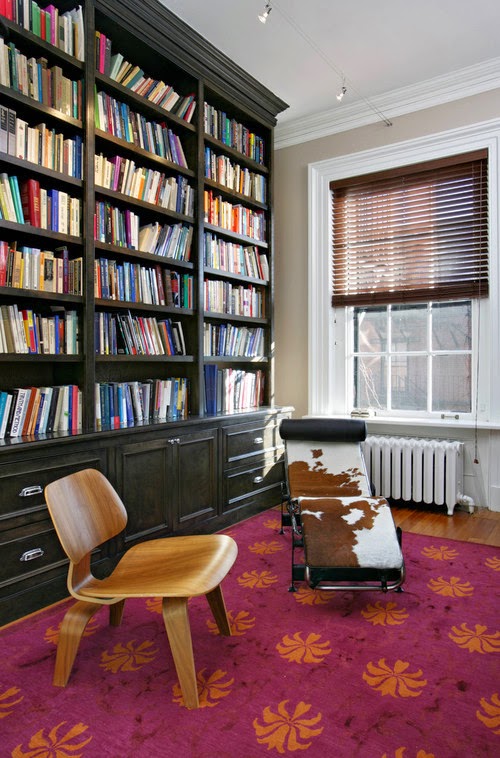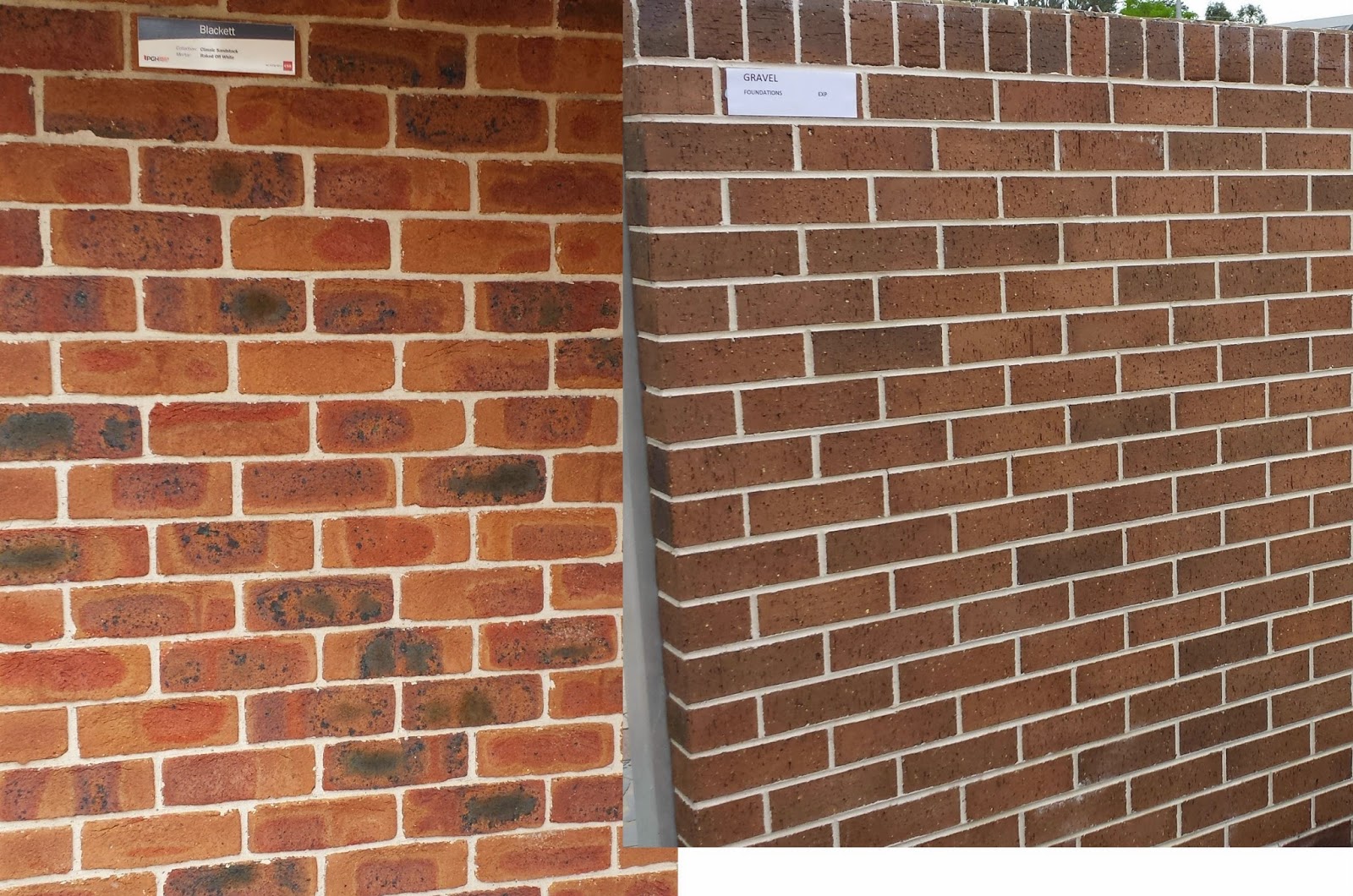Work Order and Post Contract variation
Since I last blogged there hasn't been much in the way of updates. However last weekend we received a text message from our favourite neighbour alerting us to a big envelope from our builder in our post box. So we went to get it.
The envelope was our Post Contract Variation 3. We had already signed off the Variation and the $6029 extra on 25th July via email.
The document however was the work order. All the pricing had been stripped out but it is the document that we're meant to sign off for all the items to be ordered. It's in the same format as the contract except no pricing. There are a lot of 'replace this with that' type crossing out etc. But I was hesitant to sign it as there were mistakes. Or rather there were inconsistencies to how they noted things. This is what I send to our CSO:
So really nothing major but I haven't heard back as to what we do with the doc if we mark it up and sign it or if they will amend and send us a new copy. This has been the case since Sunday evening (ie 6-7 days now... ) with just an acknowledgement from our CSO that she's looking into it.
Still no (definitive) word as to when things will start.
The envelope was our Post Contract Variation 3. We had already signed off the Variation and the $6029 extra on 25th July via email.
The document however was the work order. All the pricing had been stripped out but it is the document that we're meant to sign off for all the items to be ordered. It's in the same format as the contract except no pricing. There are a lot of 'replace this with that' type crossing out etc. But I was hesitant to sign it as there were mistakes. Or rather there were inconsistencies to how they noted things. This is what I send to our CSO:
Contract Pages
- Item 2-1 The dishwasher isn't marked as "Refer" and should reference the Colour selection and be noted as BFD645X
- Item 4-13 and 8-5 we've mentioned a number of times and not sure if it's double counted with regards to the mortar. So really a clarification point as 4-13 talks to upgrading the mortar mix to 1 cement, 05 lime, 45 sand. 8-5 talks to Provide M3 marine classification mortar in lieu of standard mortar strength.
- Item 9-1 should strike out last point "provide an internal wall and square set opening from Coats cupboard to hallway/garage/internal wall"
Drawings
- CDC Application drawings note that the Roofwater Disposal and connection of all downpipes will be to underground drain which contradicts the Site stormwater diagram and the other diagrams which have the DPs going into the Rainwater tank
- Driveway Profile sheet 01-4/4 of 13 notes that there is a Powerpole (PP) mid way down the driveway. As per your instructions we had this removed by the demolition company and only have the one Powerpole (PP) which is near the all weather access area close to the street.
- Electrical Plan sheet 04-1/9 of 13 has a note about the speaker point wires. These need to be 200h ie in line with the power points (not 1800h) and just wire coiled in the ceiling - near the SPP is fine.
- Site Stormwater Management Layout -- note we do not have a brick retaining wall (it's treated pine logs)
Still no (definitive) word as to when things will start.




Comments
Post a Comment