Self guided walkthrough Nov 2014
Self guided walkthrough
We had a bit of a sticky beak Friday and Saturday. Here's a quick tour:
 |
| Under the house the brick piers still look impressive (peeping in via the access door) |
 |
| This makes me think of the scene from the LOTR in the Mines of Moria |
 |
| They'll need to put the Trithor back on top of the bricks |
 |
| Looking pretty impressive from the back of the house too |
 |
| So we do get raked mortar... |
 |
| A closer look at the floor product |
 |
| Looking back into the house from the courtyard. |
 |
| Courtyard is looking mighty impressive! |
 |
| Love the Blackett bricks. Can't wait till they line the courtyard! |
 |
| From the other angle in the courtyard |
 |
| Courtyard overload! |
 |
| Impressive corridor. So if we open it up it will be like we are outdoors. |
 |
| The trusses are pretty amazing! |
 |
| And a diagram of said trusses |
 |
| Bedroom window. Screening and window coverings required! |
 |
| Study / Office window from inside |
 |
| More trusses showing off their engineering |
 |
| The garage gets the best windows and doors! |
 |
| Hmm I wonder what colour this post will end up? Door colour? Garage colour? FC cladding colour? |
 |
| The glazing is already in the door frame. Just waiting on a door! |
 |
| HT window (Eastern side) |
 |
| HT window Western side - this is the one that is meant to have the screen. |
 |
| Garage gets these fancy french doors! |
 |
| Can't stop looking (and taking photos) of the courtyard this from the lounge room |
As it is this post will sit in draft until it's ready to be published in the future when the house is done. Too bad I can't work out how to password protect or hide certain posts :(
 |
| Gap above the frame is very apparent in this photo |
 |
| Contemplating mocking up the muntins on the two rear stacker doors |
 |
| Standing in the kitchen area... |
 |
| This house is HUGE! |
 |
| The guest room has the best view!! |
 |
| The house will be so light and bright!! |
 |
| More courtyard love |
 |
| And more. Just imagine the Blackett bricks here! |
 |
| Bill came to check out the house with me on Friday |
 |
| Standing in the doorway lording over it all :D |
 |
| Ah yes, the change in supplier. Not that it has anywhere in the contract the actual supplier! |
 |
| Really glad we upgraded to this -- default is clear! I suppose we could have just used a blind. |
 |
| Bedroom window in a bit more detail |
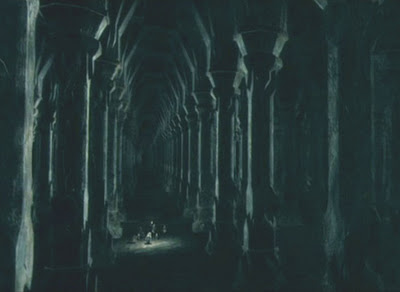
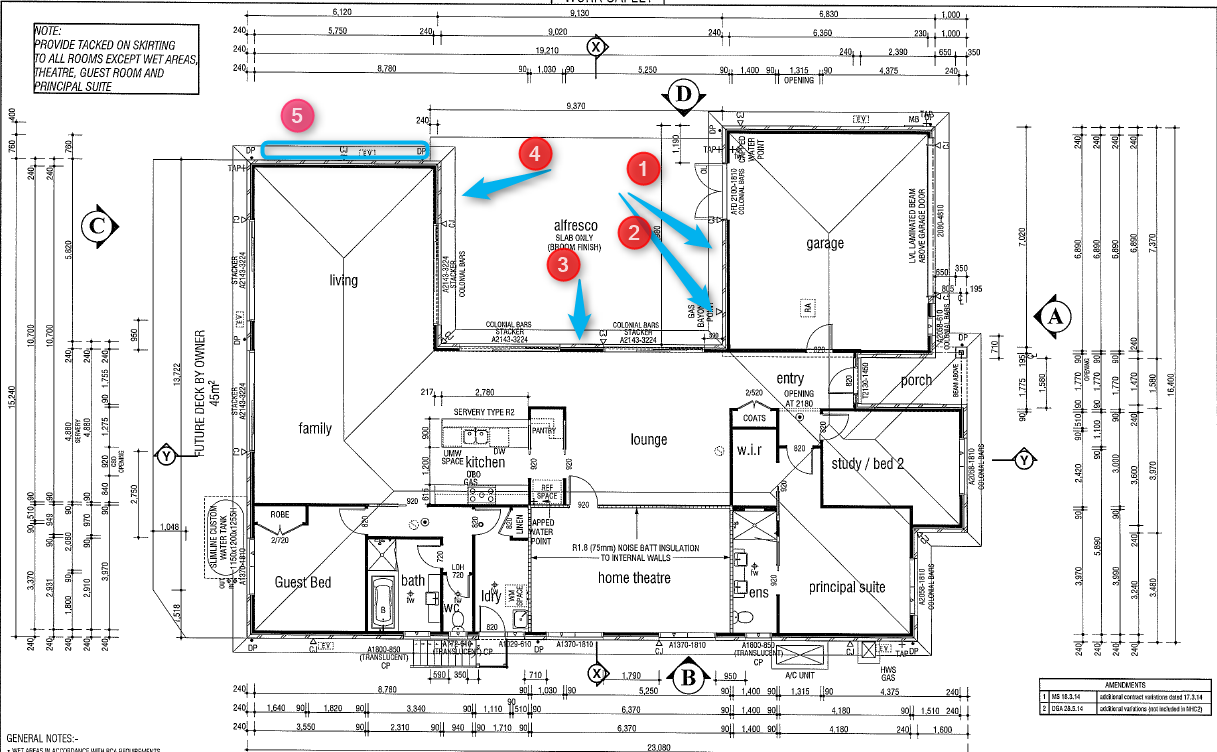
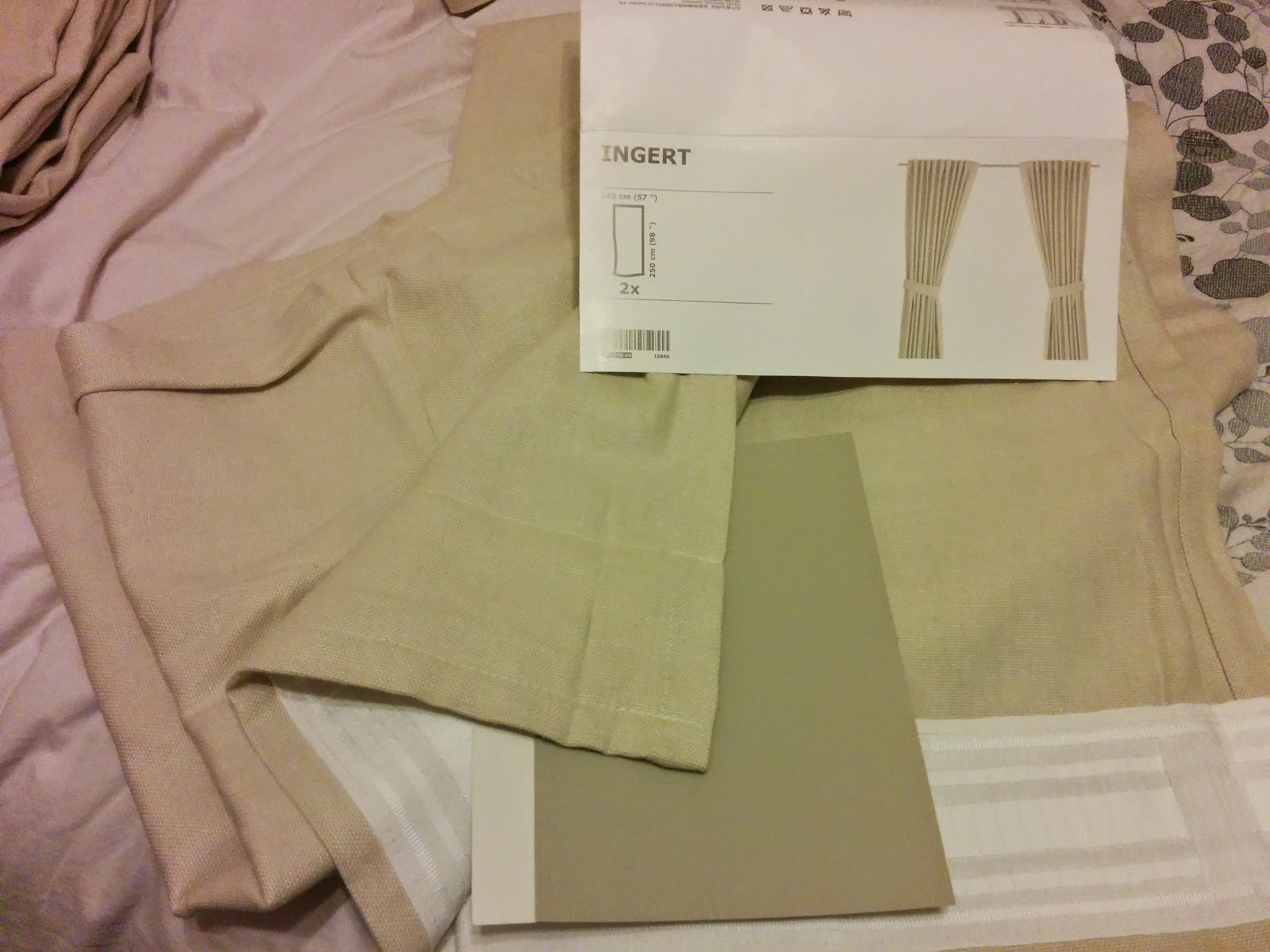
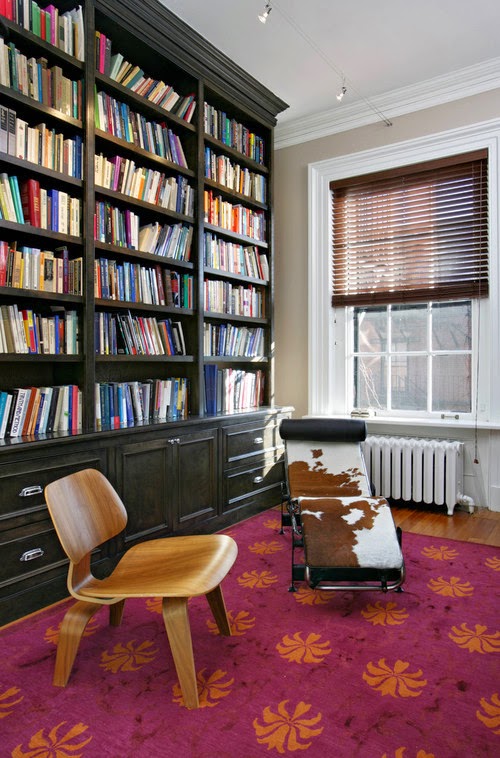
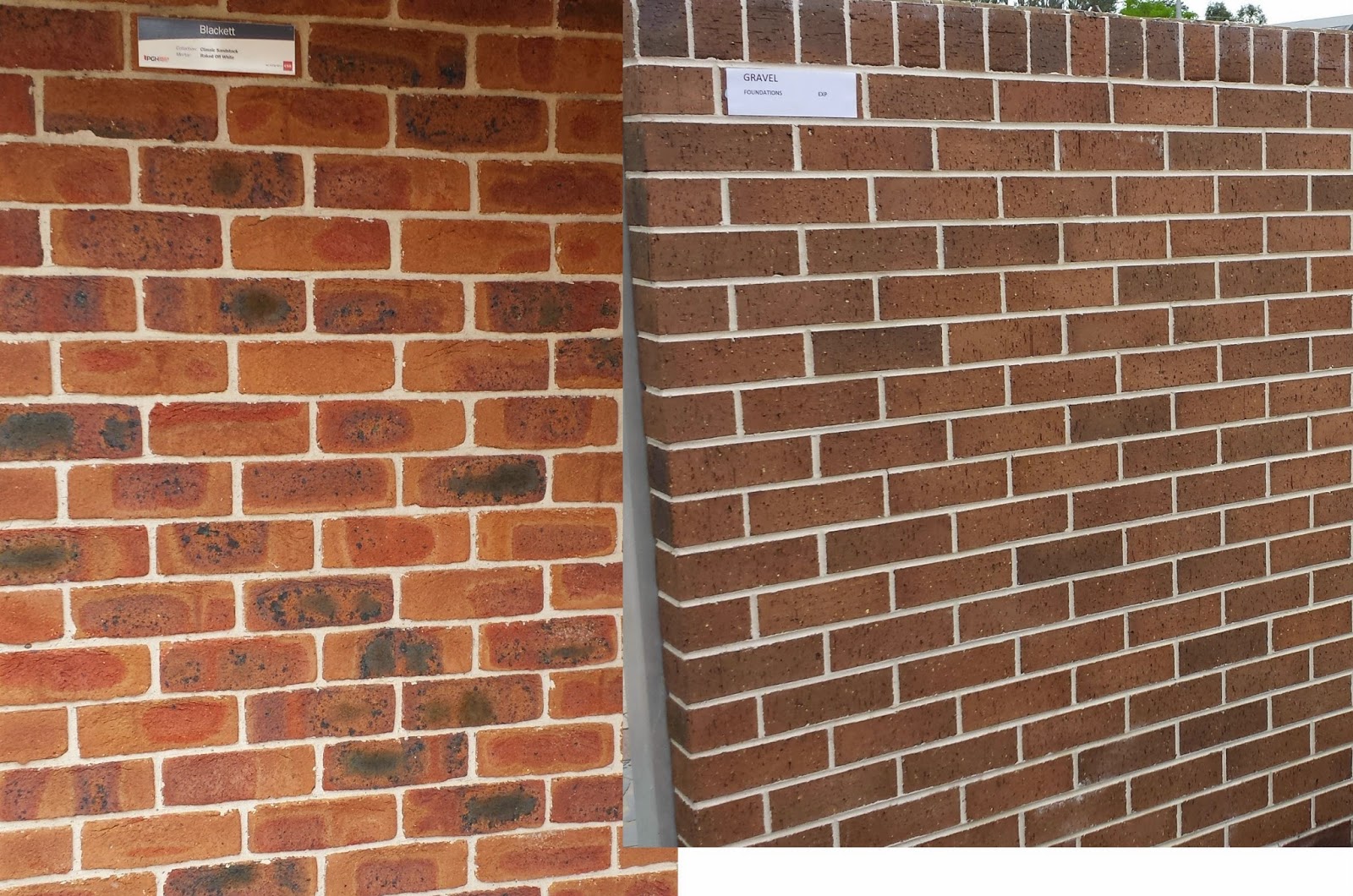
Comments
Post a Comment