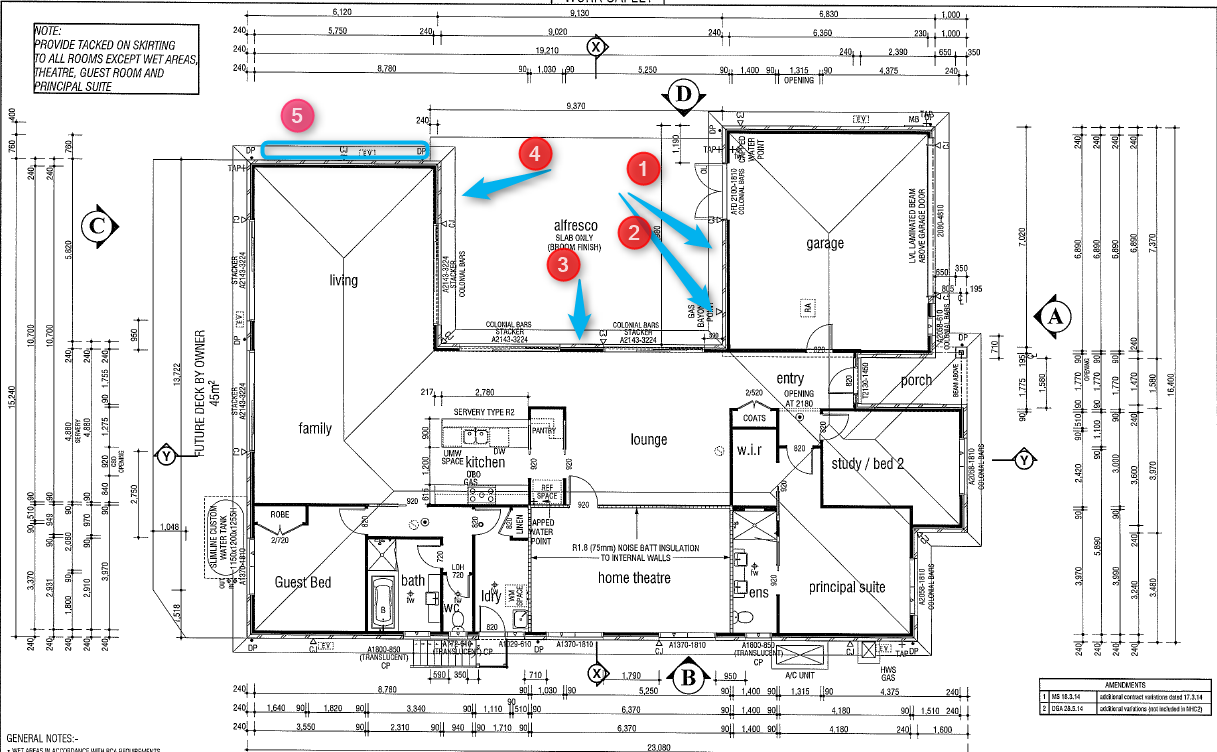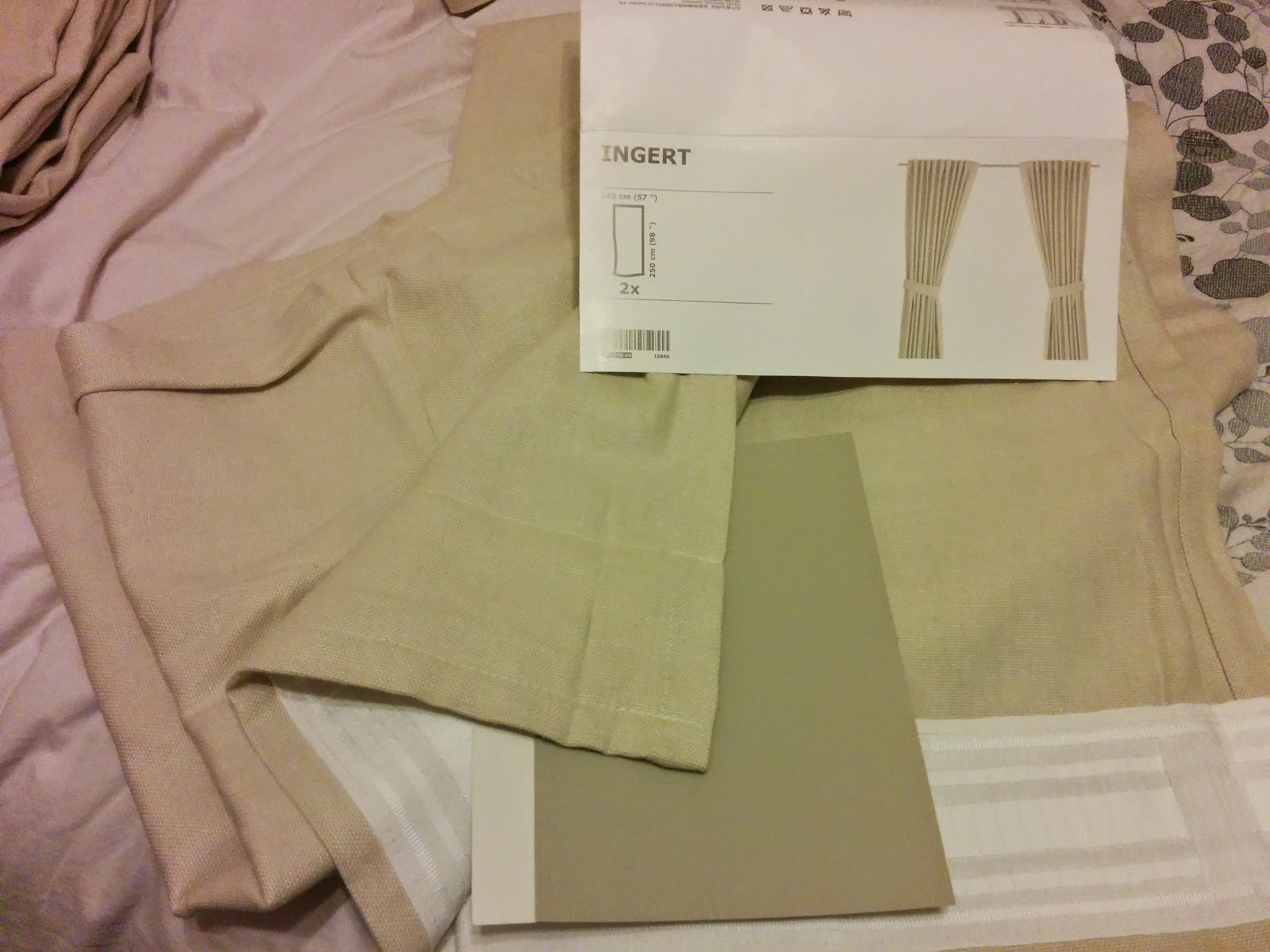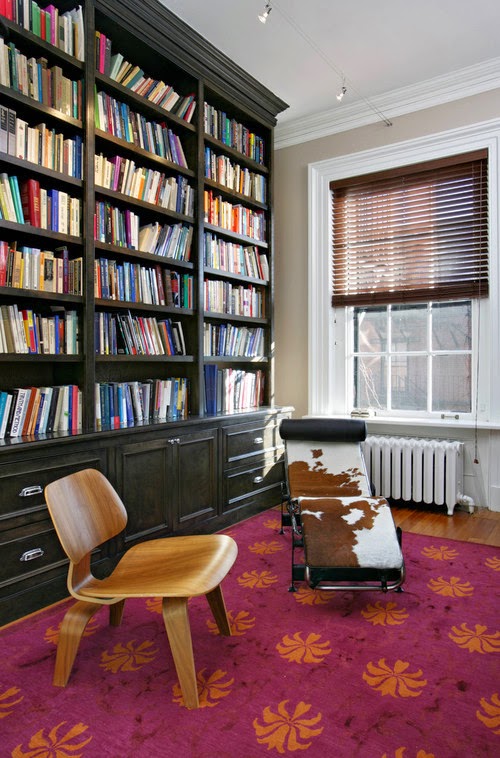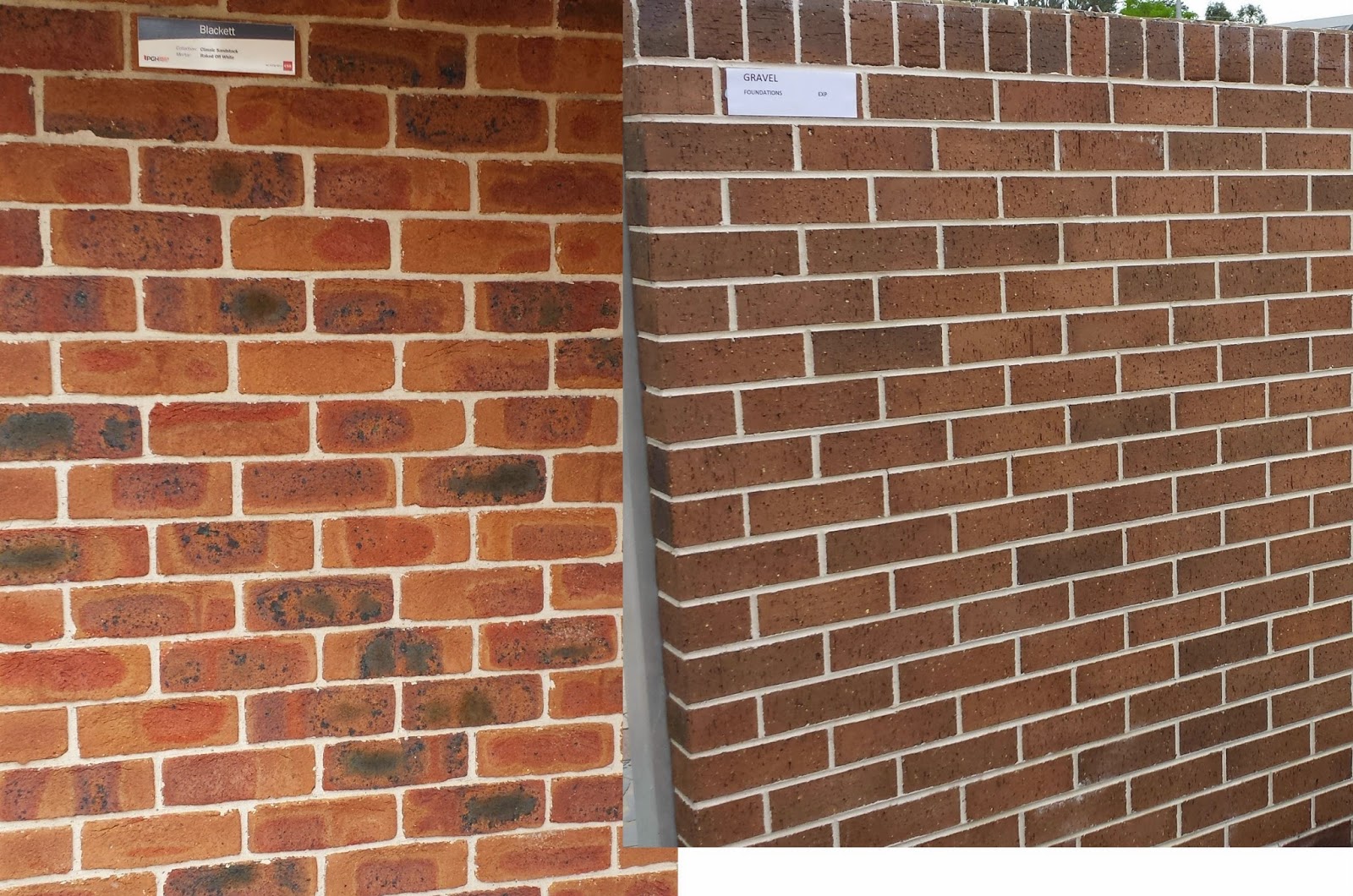Cornices and carpentry
So not that much has happened this week. Certainly not as exciting as last week but things are progressing. The scaffolding has been removed and the carpenter has been by doing various things. The photos from this post were taken on Thursday evening so I suspect more carpentry has been completed by this stage. We'll probably do a sticky beak over the weekend if we can.
Our SS reported in letting me know most of these things (carpenter coming by) and also that the benchtop (Caesarstone) has been measured up (that was done on Monday). We also got a tiling invoice on Monday indicating to me that something is happening there. The painters should also be starting to do their thing either end of this week coming or during the following week.
I think I'm now appreciating the rear view more. Not that I don't love my courtyard still, just that it's not as much of a focus now that I know what we are doing with it. Certainly my eye is now drawn more to the rear view as it should be. We certainly spent enough on it! With the raised bearers and joists costs as well as the massive deck we'll put out here. Not to mention the extra large stacker doors we have!
This photo was quite funny as at work I've raised my workspace up as I like to stand and have lots of reams of paper propping up my keyboard and mouse. Obviously the carpenter likes to do the same with his workspace too!
One question I'll have for the building inspector or SS is we paid for ducting the rangehood out... but I don't see how it's getting out unless it's just getting into the roof space and going out the whirlybird? I do hope it's something more direct than that!
Interesting how much space will be 'wasted' under the benchtop in the bathroom cabinet!
It's looking very plain. I'm wondering if we went too plain in the bathroom...
Is this the shadowline?
That gap above the garage opening is very ugly. Our neighbour salvaged a bit of plasterboard and put it in the entry way (you can see it in the photo) thinking they would reuse it and put it above the garage. So far no takers!
Our SS reported in letting me know most of these things (carpenter coming by) and also that the benchtop (Caesarstone) has been measured up (that was done on Monday). We also got a tiling invoice on Monday indicating to me that something is happening there. The painters should also be starting to do their thing either end of this week coming or during the following week.
 |
| The view from this room is looking pretty amazing |
 |
| Raised work horses |
 |
| Frames |
 |
| Rangehood duct |
 |
| Rangehood exhaust in a cupboard |
 |
| Wasted space under the bench |
 |
| Bathroom cabinet |
 |
| Doorway moulding in waiting??? |
 |
| Guest room wardrobe doors and door is in |
 |
| Wardrobe doors |
 |
| Guest room cornices and skirting in |
 |
| Door framing |
 |
| Cornices are in and the gap above the kitchen cabinet has been filled |
 |
| Workspace |
 |
| More cornices! |
 |
| Lock hole has created ready for the extra lock... |
 |
| Safety scaffolding now down |
 |
| Frontage looks unchanged |




Comments
Post a Comment