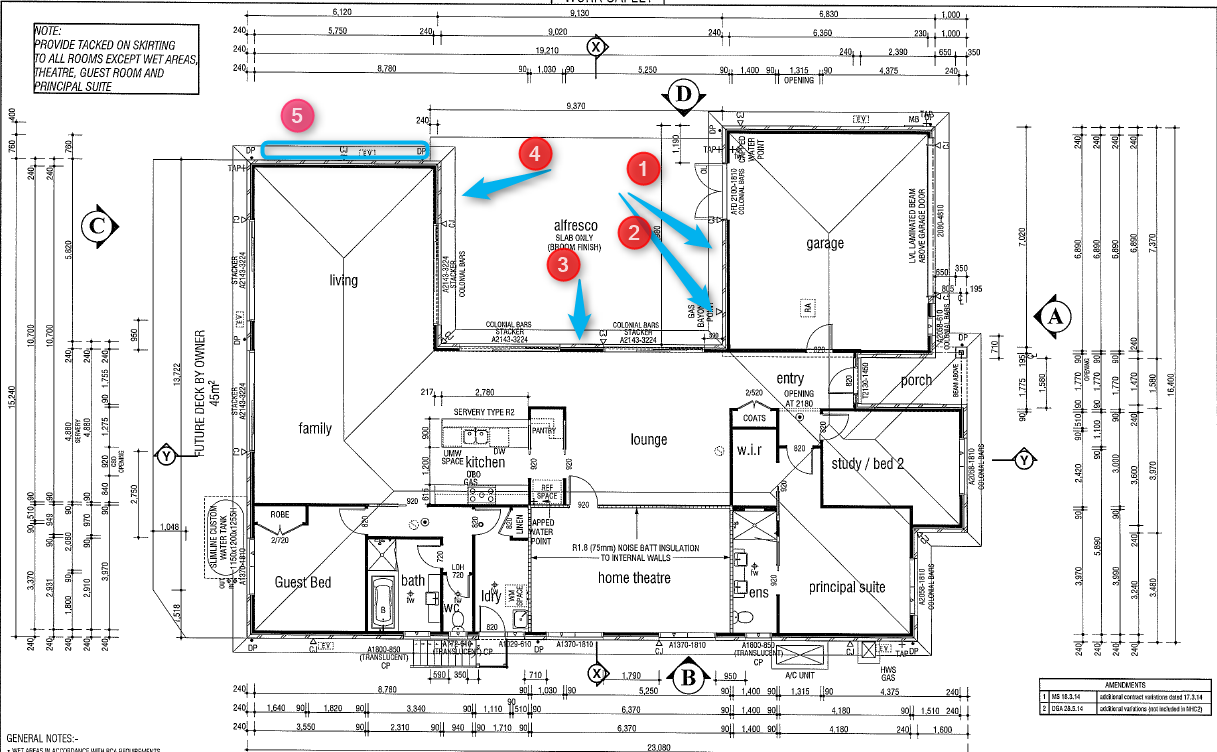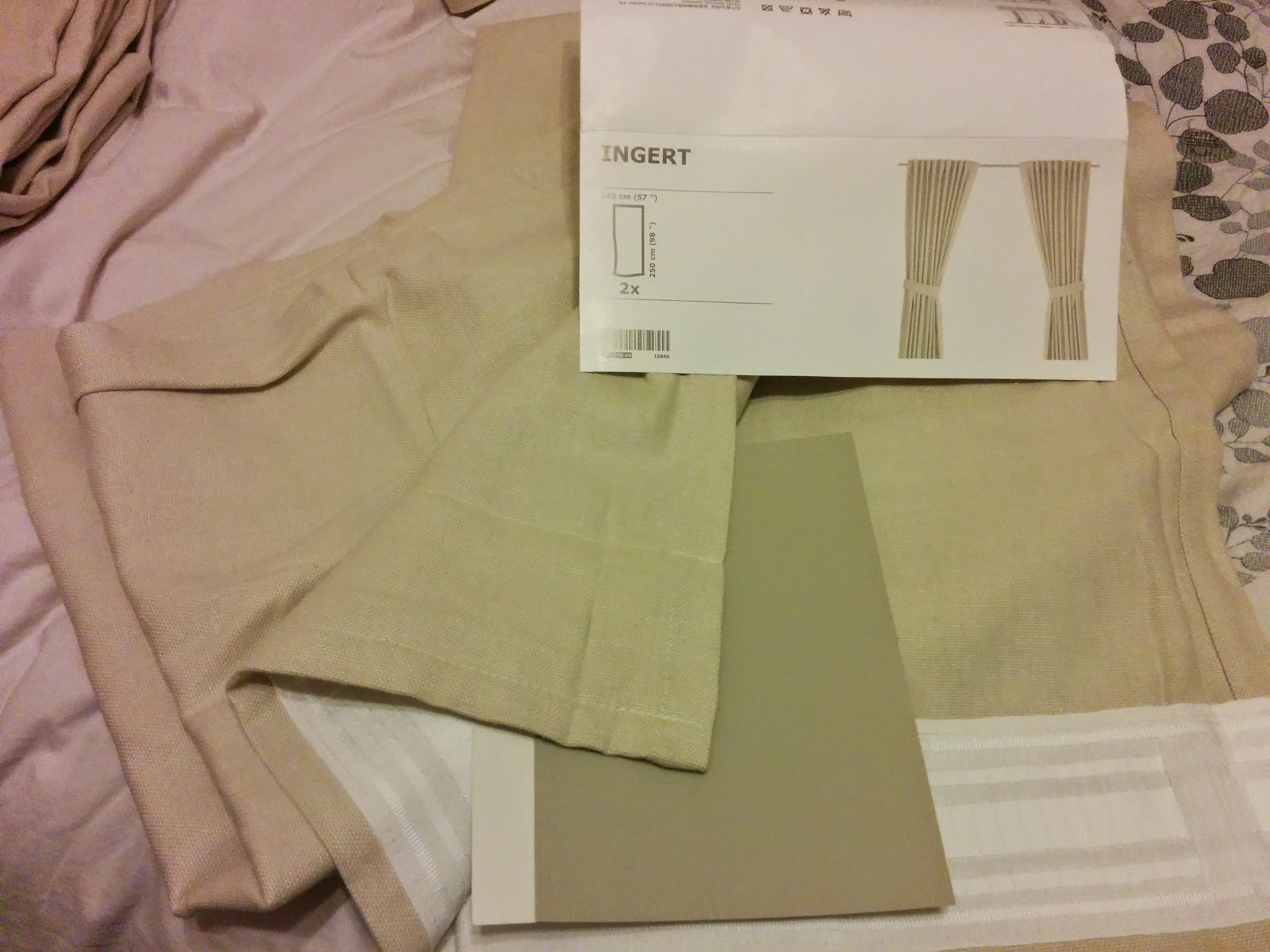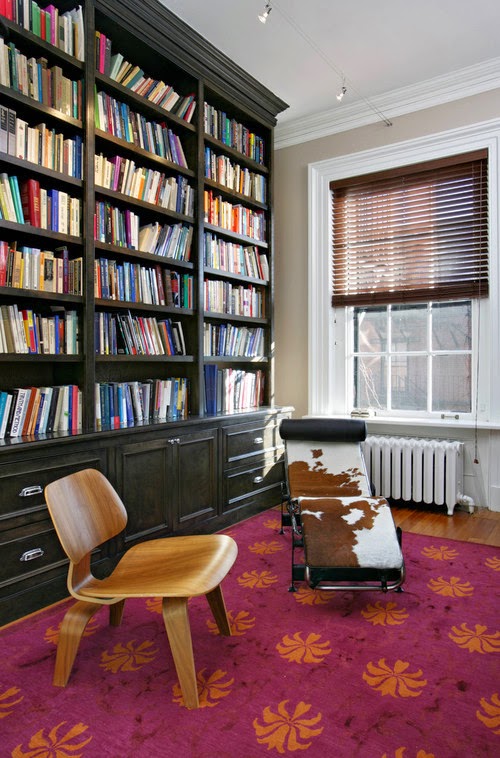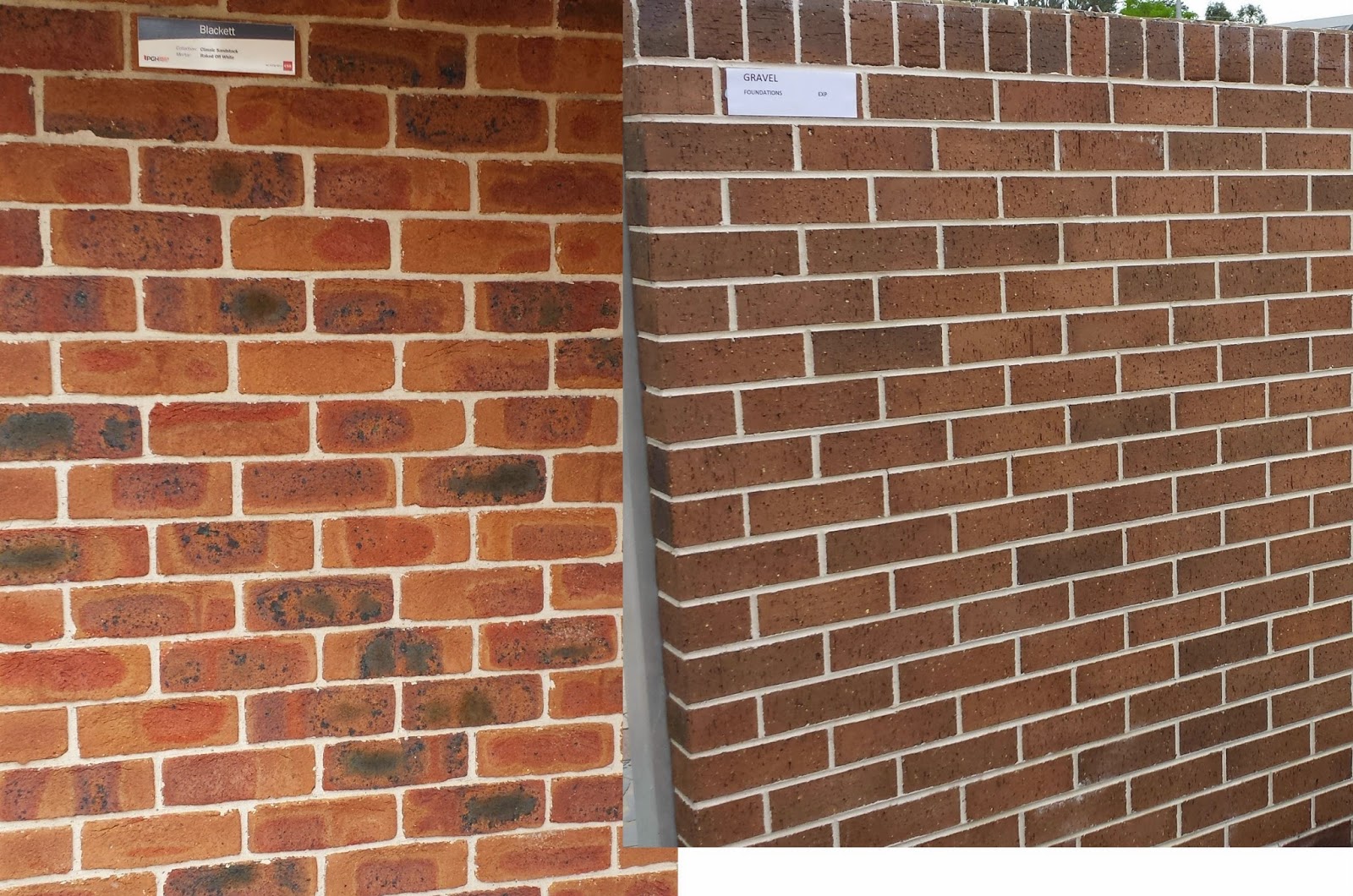Courtyard concept
I posted last week about the front yard concept design as put together by our landscape architect. You can read more about our thoughts and the front yard there.
This time Steve* has sent through the second concept design for the courtyard this time. I absolutely love our courtyard and how it's looking. Here are some photos of what it's looking like right now:
 |
| Inside looking out |
 |
| Looking in towards the house (looking slightly west) |
 |
| Corner of courtyard looking west |
 |
| Looking into the library area (looking south) |
The idea is the courtyard is the winter spot. It has a great northern aspect and should be a bit of a sun trap. Dogs can sun themselves here and we also enjoy it to catch some sunlight into the house in winter and can sit out side for coffee and lunch. That's the intention!
So onto the concept plan:
 |
| Courtyard Concept Plan |
We love the idea. We had most of the ideas but no way forward so hiring Steve to help us out was definitely worth it for us. As a concept we can always just take what we like and adapt it further to our liking.
So our initial thoughts are:
Love the idea of reusing the bricks we have left over. And as we were worried about not having enough the alternative ground surface is a good one. The offcentre deciduous tree is also good although we'll probably go for something a bit bigger and maybe something that is productive! (any suggestions?) We'll need to find an alternative bamboo as we want it taller than 4-5 metres and it needs to be around 6 or 7 to get the screening we want. I really love the bench and the seat height of the pond allowing a bit of a nook to sit in as well. Steve loves vertical gardens and green walls so he's gone a bit overboard! But it's good for us to know where he'd put some. I may cave in and put a few rows on the garage wall but our BBQ also goes there. I'm thinking a small collection of herbs would be good as it's easier to access than the one on the Northern wall which is not visible in the courtyard.
The main aquaponics vertical garden can have my asian veges and strawberries instead! The idea is the pond seen in the diagram would run the aquaponics system on the northern wall...
Here's a pic of a raised garden area in a council area which is similar to what Steve has in the concept plan for where the tree goes:
*Steve Batley is the landscape architect and runs Sydney Organic Gardens.





Comments
Post a Comment